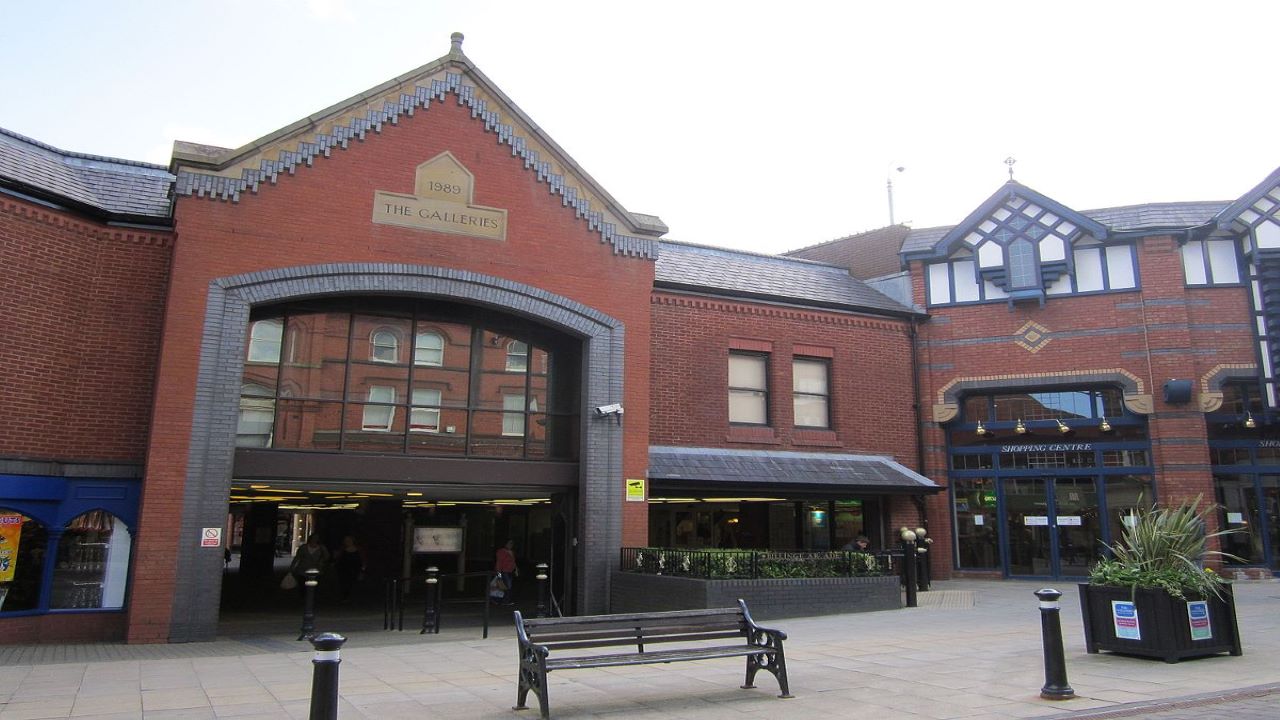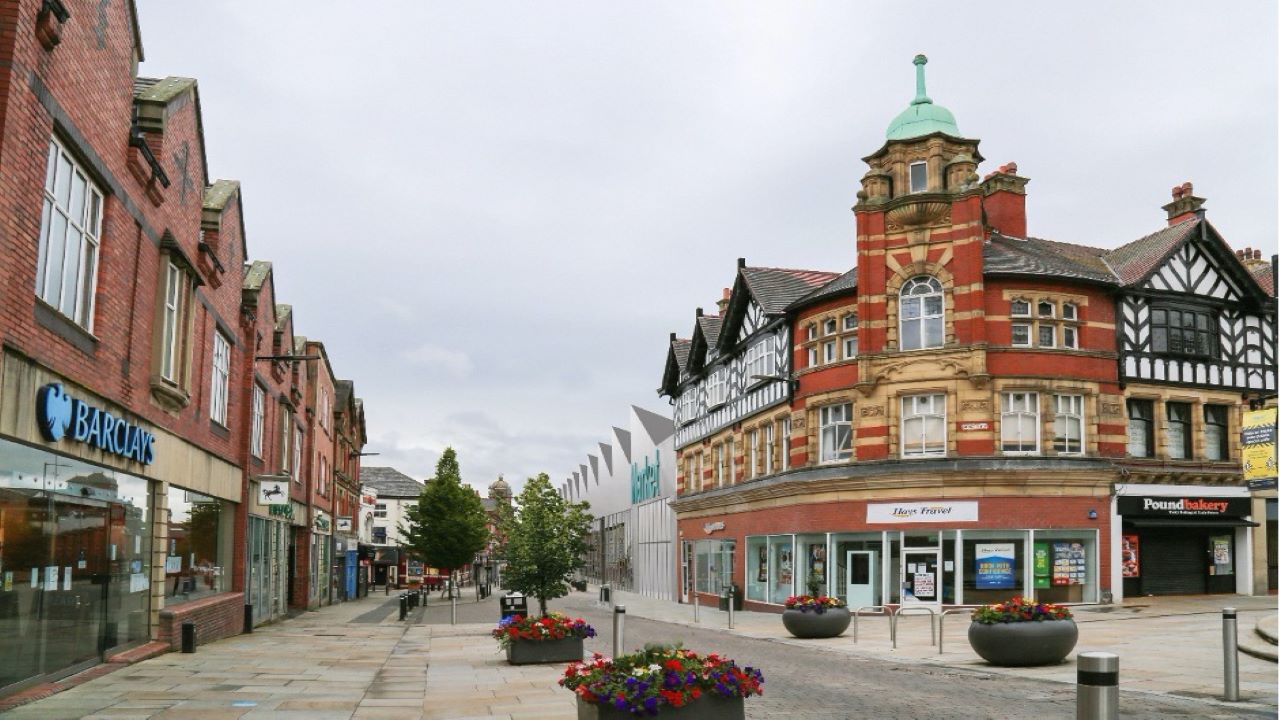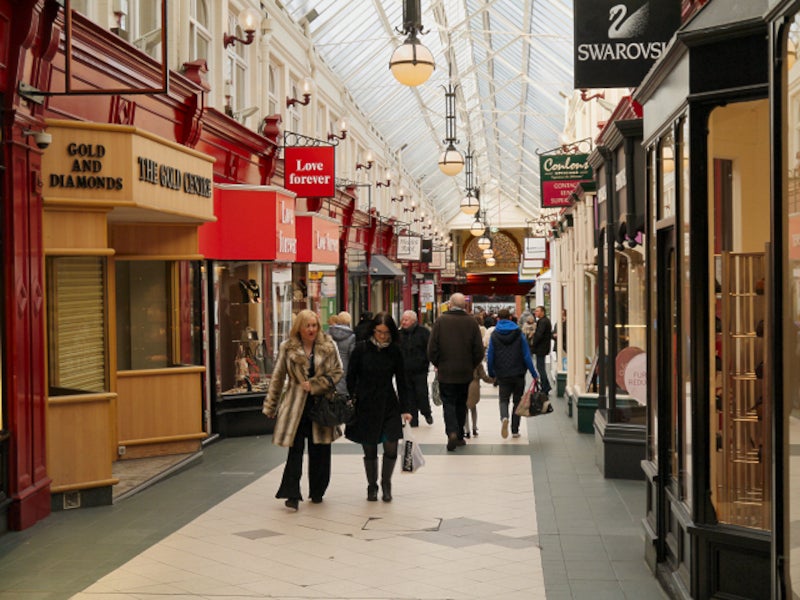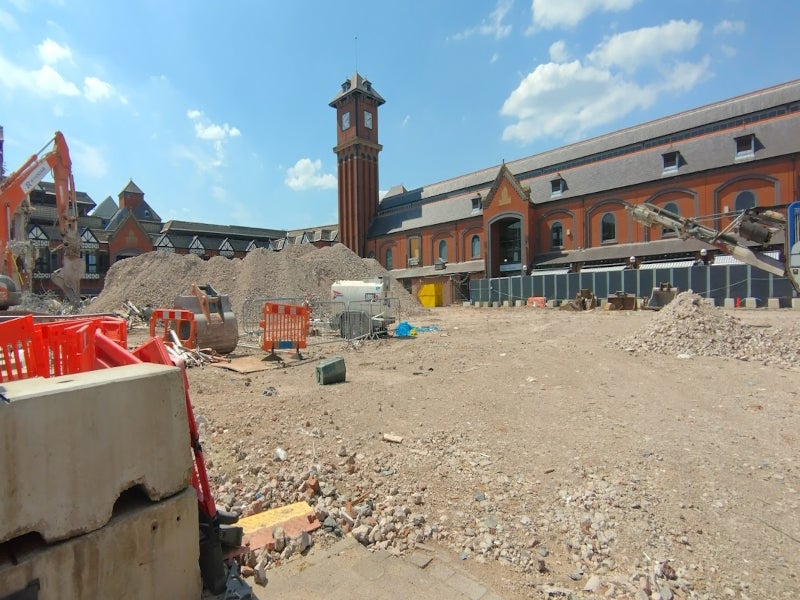The Galleries Shopping Centre, a retail hub in Wigan, UK, is being redeveloped to create a new retail, residential and leisure destination and transform the town centre.
Wigan Council acquired the Galleries Shopping Centre through a transaction completed in 2018. The shopping centre redevelopment project will involve an estimated investment of £135m ($161.9m).
Cityheart, a property development and investment company, has been appointed as Wigan Council’s strategic development partner to deliver the long-term, multi-phase project at the 8-acre The Galleries site in Wigan town centre.
Cityheart and Wigan Council jointly submitted the hybrid planning application for the project, which was granted approval in November 2021.
In December 2022, the ground-breaking ceremony for the project took place and a £2.6m ($3.1m) funding grant was secured from the Heat Networks Investment Project (HNIP) to establish the country’s first-of-its-kind energy solution as part of the project.
The project is expected to be completed in 2025. It will provide 475 jobs during construction and an additional 190 jobs upon the opening of the mall.
The Galleries shopping centre location and redevelopment details
Located in the heart of Wigan town centre, the shopping complex features three different areas – the Galleries Shopping Centre, the Makinson Arcade and Market Gate. It includes covered malls and external walkways.
The redevelopment of the existing 440,000ft² Galleries Shopping Centre will create a new mixed-use complex with an associated new vibrant market. It will feature a multi-media centre (MMC) located within the Galleries re-development site in Wigan town centre.
The project will reduce the retail space and add a diverse range of areas for hospitality, leisure and entertainment purposes. A new 144-bedroom hotel and 483 mixed-tenure homes across seven new residential buildings with 464 residential units will be created, along with an evening entertainment space and a landscaped public square that will host outdoor events. The existing basement will have 460 additional car parking spaces.
Other components of the redevelopment scheme will include a re-imagined Makinson Arcade, a new Market Hall, a food hall, a co-working space and small offices. The scheme will create a new purpose-built destination and make the town centre a better place to visit, work and live.
A new, more centrally located Market Hall, including traditional market stalls, new retail units, co-working spaces, small offices and a contemporary vibrant food hall, will be developed in a 75,000ft2 area, which is anticipated to be the inaugural structure completed as part of the mixed-use redevelopment endeavour. The target for the Market Hall’s opening is set for 2024.
The existing market Wigan Market and Makinson Arcade will remain operational throughout the development.
Construction details
Construction works for the redevelopment project will involve sustainable construction techniques to reduce the impact on the environment. Rhodar, a demolition services provider, was appointed as demolition and associated works contractor for the project in December 2022.
The initial focus of the work involves the demolition of the car park bridge, marking the beginning of a six-phase, 18-month programme of soft strip, complete demolition and the creation of a development platform across the site.
The site demolition is on track and is targeted for completion in late 2024, and the MMC’s construction is set to commence in the same year.
Retail offerings and amenities at the Galleries Shopping Centre
The shopping facility includes more than 60 high street and independent stores. Fashion outlets at the mall include Simply Fashion, Toni & Guy and Yours Clothing.
The mall houses jewellery stores such as Ernest Jones, Cawley Jewellers and Claire’s, and discount stores such as Savers, Poundland and Home Bargains.
Other stores include the Royal Bank of Scotland, Spectrum, Health Watch Wigan and H&T Pawnbrokers. Located on Mesnes Street, the car park accommodates 625 vehicles.
Dining and entertainment venues
Dining options at the shopping centre include Country Larder Cafe, the Little Kitchen, and Toffee Ron’s. Visitors to the mall can enjoy a range of entertainment options, including Adrenaline Escape, Games N More, Gibsons Sports, and access art galleries, including Beaverbrook and Select.
Wigan Multi Media Centre
Wigan Council’s planning committee approved the detailed plans for an innovative multi-function cinema and leisure centre MMC in July 2023.
The MMC will cover an area of 84,000ft2, forming a pivotal aspect of the larger Galleries re-development project.
The MMC will feature a six-screen, 700-seat cinema, a multi-lane bowling alley, an indoor mini-golf facility, a climbing wall, and an array of other indoor leisure activities. The MMC will also encompass public events spaces, a games arcade and bar and restaurant establishments.
Sustainability features
The shopping destination will be installed with energy-efficient water fittings to reduce the use of water. Photovoltaic cells will also be installed to produce solar power. The mall will include electric car charging points and cycle storage in the existing car park.
The project will also include a new basement and energy centre and will employ a blend of technologies, with ground source heat pumps taking centre stage. The pumps are projected to achieve an annual reduction of over 2,500 tonnes in carbon emissions, effectively replacing obsolete and energy-intensive systems. The primary function of the set-up is to extract heat from the ground, serving as the heating source for the new buildings and ensuring a steady provision of hot water.
Contractors involved
Galleries25, a joint venture between Beijing Construction Engineering Group International (BCEGI), a construction company, and Cityheart, was selected as the strategic development partner for the redevelopment of the mall in December 2020. BCEGI will also be responsible for the demolition phase.
The project team also includes: jmarchitects, an architect and town planner; WSP Structures, a structural engineering services provider; DEP Landscape Architects, a landscape consulting company; Zerum Planning, a design and development consultancy and Ridge Engineering, a machining and fabrication services provider.
PlaceCo, a market specialist, was selected to assist traders during the shift from the current market hall to the new location. They will implement an upgraded activation and marketing strategy, which encompasses the creation of a new website, more focused social media efforts, a series of events to attract more visitors, and the launch of Wigan One Radio station, situated within the existing market hall.
Sheila Bird Studio, a design services consulting company, initiated the re-design process for Wigan’s New Market Hall in June 2023.






