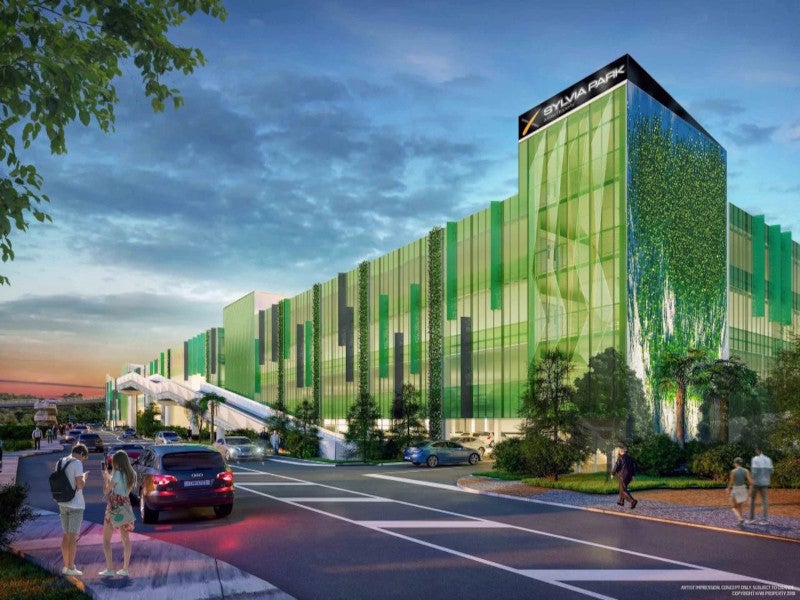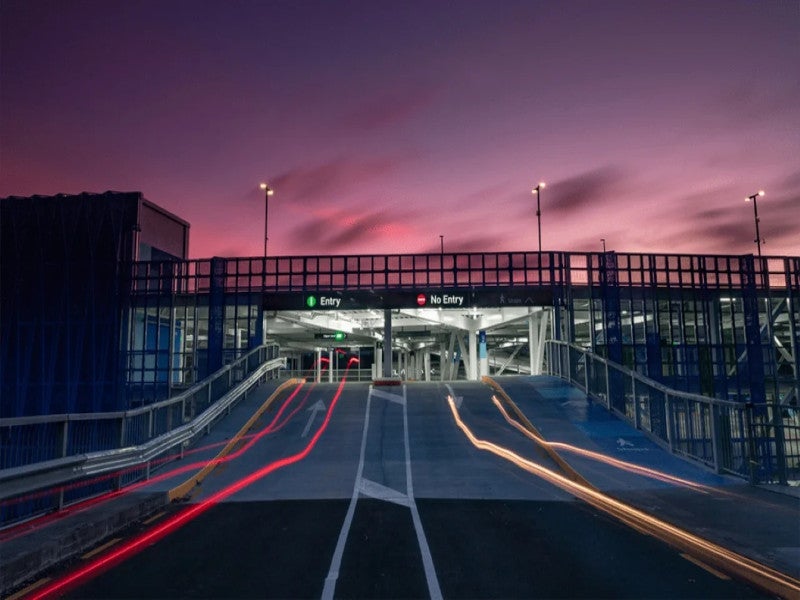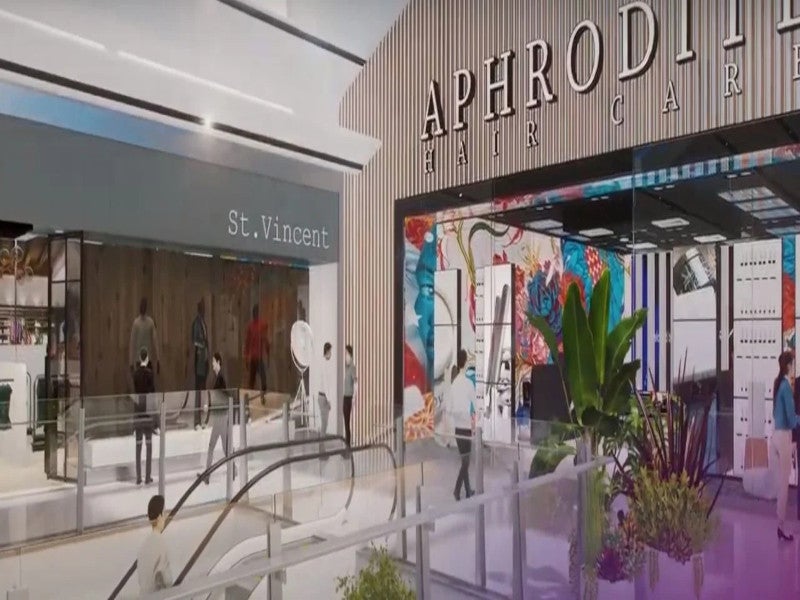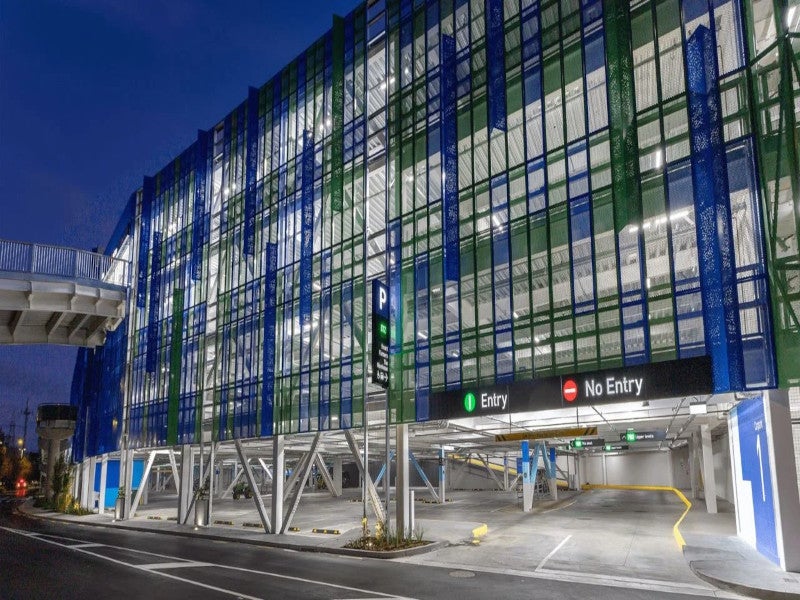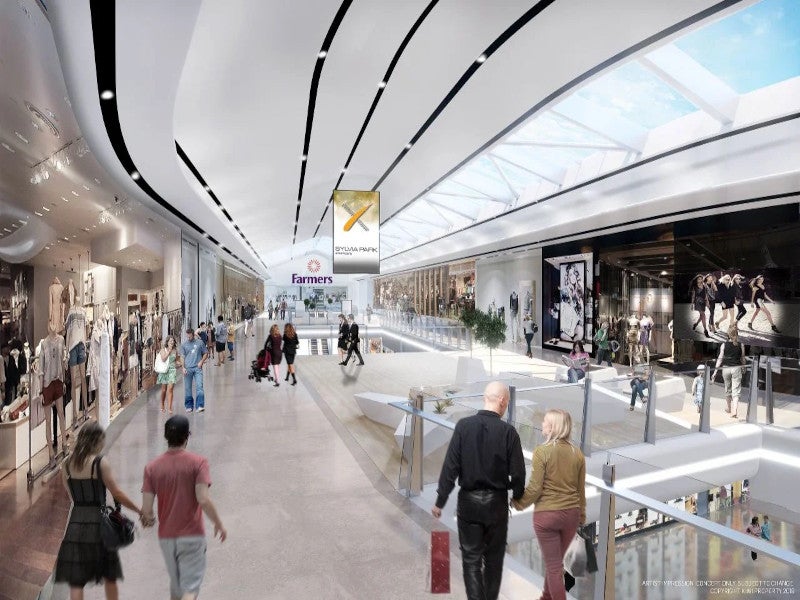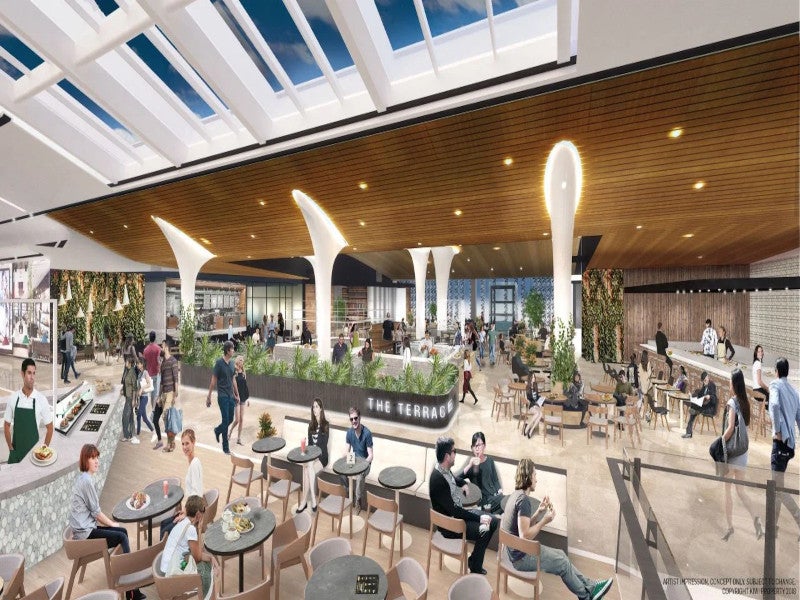The Sylvia Park shopping centre in Auckland, New Zealand, opened its much-anticipated first-floor Galleria extension in October 2020.
Kiwi Property approved the expansion project in February 2018. The NZ$277m ($184.75m) expansion, also known as Level One expansion, opened in October 2020.
Sylvia Park is the largest shopping mall in the country and a major destination for lifestyle, fashion, food and entertainment. The expansion allowed the mall to continue attracting visitors from Auckland and beyond.
The expansion project won the Gold Award in the retail category of the New Zealand Commercial Project Awards 2021.
Sylvia Park shopping centre location
The shopping centre is located near 286 Mount Wellington Highway, 12km from Auckland’s central business district. The site was previously occupied by a former World War II American Army base.
Spanning 22 hectares, the facility is served by direct train and bus links. Re-opened in May 2020 following modifications, the Carbine Road entrance provides direct access to a new car park building where shoppers can enter the centre.
Sylvia Park shopping centre design and expansion details
Sylvia Park previously had more than 200 stores, a food court, two supermarkets and a cinema, as well as modern open-air galleries. The extension spans 20,000m² and added 60 new stores to the mall, expanding its retail offering.
The mall expansion design includes a galleria-style atrium that facilitates natural light through roof skylights. The curved surfaces of the ceilings are illuminated by light sources to provide a soft ambience.
Construction work and improvements previously completed at the mall include a mall ambience upgrade, The Grove dining district and the opening of retailers such as H&M and Zara. The retailers opened in 2016 while the dining district opened in 2017.
The expansion project also created multi-storey carpark buildings and new retail tenancies. Other associated infrastructure development works included the diversion of major utilities, road and intersection improvements and works over the Eastern electrified railway line.
The new five-storey car park added 900 additional spaces, increasing the total number of parking spaces at the mall to 5,000.
Galleria extension construction details
The Galleria extension structure is a steel system clad in Kingspan and ACM panels. Additional piles and shear walls were installed within operational tenancies on the ground floor.
The existing top deck was a bitumen car park, which had to be partially opened to undertake surveying and landing of the portal frames above the existing concrete columns.
The central concourse features a fibrous moulded ceiling built using a huge mobile birdcage scaffold. The voids were opened after the completion of the structure, cladding and skylights, followed by the installation of the escalators and lifts.
The majority of the works was completed during the night using protective hoarding and flameproof scrim to cover the voids, to ensure the mall was open for operations during the day.
Retail offerings, restaurants and amenities at the shopping centre
In addition to H&M and Zara, the mall houses retailers such as Skechers, The Warehouse, Miniso, Max, Kmart and Forever New. Local brands include Kookai, Peter Alexander and Portmans.
The Level One expansion also features an expansive new dining precinct known as The Terrace at Sylvia Park. The dining precinct offers a diverse range of food and beverage options. It features a curved timber ceiling and high gloss faceted columns. The precinct also features varying materials, colours and textures including timber, brass, natural tones and stone-look tiles.
In 2017, department store chain Farmers agreed to occupy 8,100m² to operate a two-level flagship store that serves as an anchor tenant of the expanded facility.
The Grove dining district has eight restaurants, including The Coffee Club, Mexico, Better Burger, Hawker & Roll, Casablanca, The Little District, Cleaver & Co and the Garrison Public House. Dining options at the mall also include Subway, Nando’s, Tank and Kiwi Grill.
Electric vehicle charging stations are available at locations on the ground floor and on Level One. The shopping facility also has a free e-bike/e-scooter lock dock and recharge station.
Other amenities include Kiwibubs (a club for parents and caregivers), a playground, bag storage and device charging, a childcare facility, eight lifts, wheelchairs and mobility scooters.
Contractors involved
Pragmatix, a specialist project and property consulting company, was contracted to serve as the project manager and engineer for the construction contract.
Buchan Group, an architecture, interiors, master-planning and experiential design studio, was appointed to create the design for the Galleria expansion. The company previously delivered the design and upgrade of the expansion at The Groove.
Naylor Love, a commercial construction services provider, constructed the five-storey car park at the shopping centre. Construction claims and disputes firm FC International received a contract from Naylor Love to organise a monthly health check programme.
Monkeytoe, a full-service heating, ventilation, and air conditioning consulting engineer and specialist, was subcontracted by Naylor to install HVAC plant platforms, walkways and stairs.
Woods Glass, a specialist commercial glazing company, installed skylights for the extension.
Legrand, an electrical installations and digital building infrastructures specialist, along with Aotea Electric, a full-service electrical contractor, installed more than 800 emergency light fittings in the Galleria extension.

