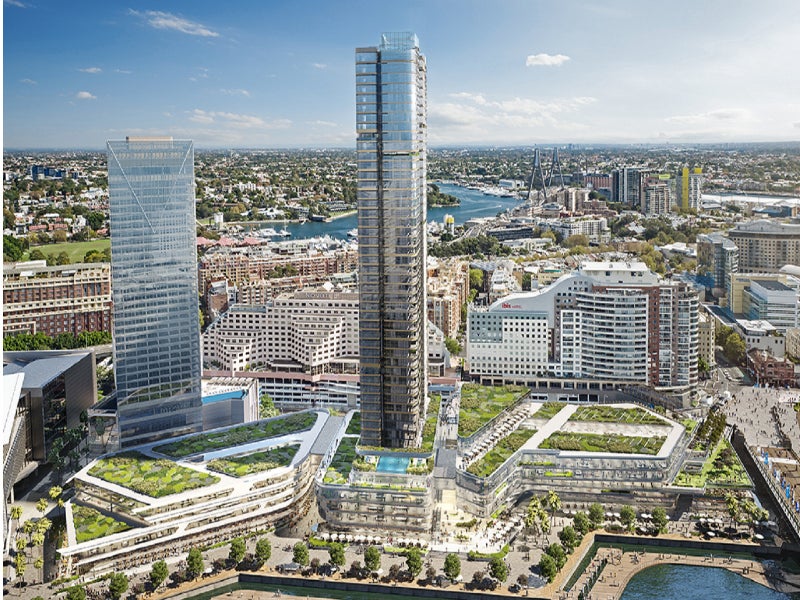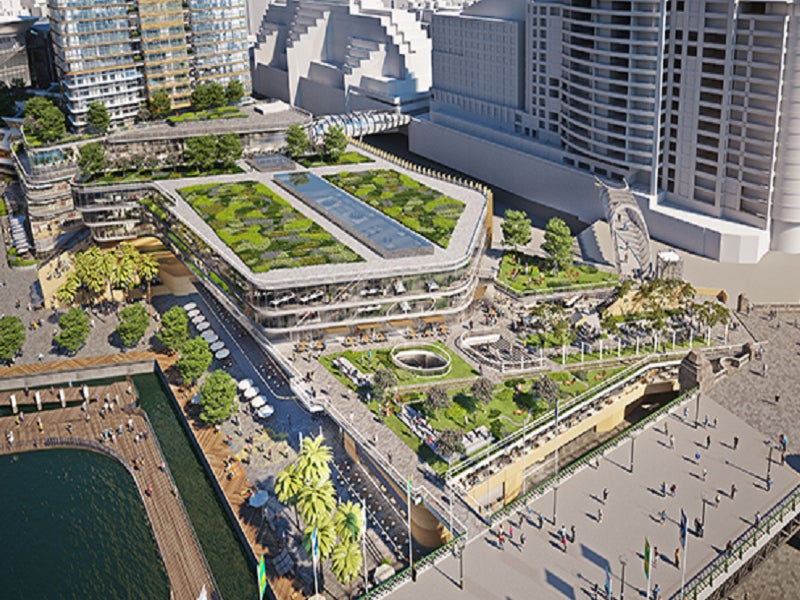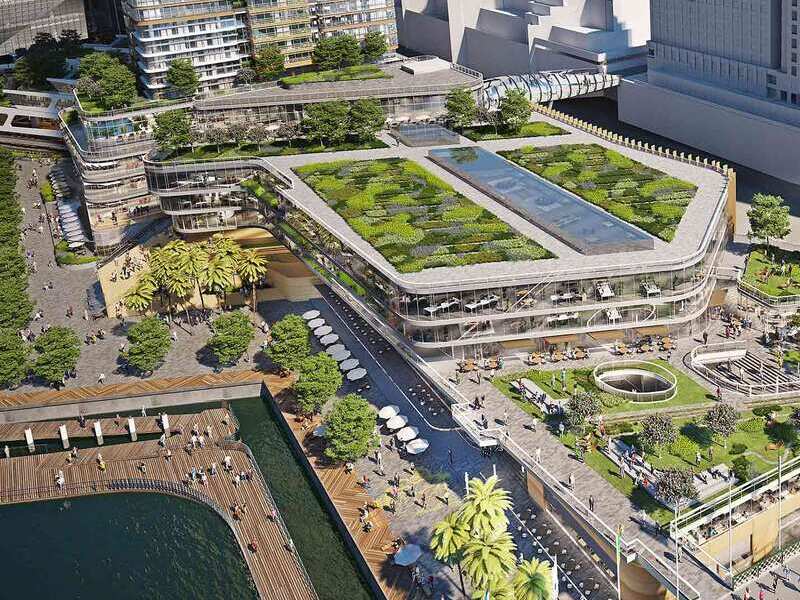The Harbourside Shopping Centre at Darling Harbour in Sydney, Australia, is proposed to be redeveloped by the property owner, investment firm Mirvac Group. The redevelopment project was approved by the New South Wales Government’s Independent Planning Commission in June 2021.
The shopping centre has been in existence since 1988 and is currently outdated. Set to be built in stages, the redevelopment project is anticipated to involve an investment of A$708m ($518m). The plan comprises the demolition of the existing shopping centre to create a new 87,000m² mixed-use development including a new retail shopping centre, a residential tower, and significant enhancements to the public realm.
The Harbourside Shopping Centre’s redevelopment will deliver one of the most innovative retail, entertainment and tourist destinations in Sydney. The mixed-use project aims to improve the experience for shoppers and establish Harbourside as a revitalised retail and residential quarter in the city. The new apartments will also meet the demand for housing in the Sydney CBD.
The new development is projected to generate more than 6,500 jobs, including approximately 2,094 (916 direct and 1,178 indirect) during the construction phase and another 4,468 (2,130 direct and 2,338 indirect) during the shopping centre’s operational phase.
Location of Harbourside Shopping Centre redevelopment
The Harbourside Shopping Centre redevelopment is located within Darling Harbour, an entertainment precinct on the south-western edge of the central business district of Sydney.
The 2.05ha project site is located within the north-western portion of the Darling Harbour precinct. It is bounded by Pyrmont Bridge to the north, Darling Drive and the alignment of the light rail to the west, ICC Sydney site to the south, and Cockle Bay to the east.
Details of Harbourside Shopping Centre redevelopment
The redevelopment plan proposed modifications to land uses, building size, public pathways, parks, and thoroughfares. It is part of the rejuvenation of Darling Harbour to renew entertainment spaces in the region.
The redevelopment project will involve the development of a 45-storey mixed-use tower comprising retail and commercial floorspace on the ground floor and podium levels and residential floorspace in the tower.
The maximum gross floor area (GFA) will be 87,000m², including 45,000m² dedicated to commercial uses and the remaining 42,000m² allocated as residential floorspace. The 45,000m² of commercial floor space at the site will include retail tenancies as well as food and beverage offerings.
It will also accommodate 3,500m² of public space above the northern podium. The maximum height of the tower will be up to 166.95m, while the height of the podiums will vary between 13.75m and 31m. The residential space is expected to house 357 apartments.
The developer also plans to include upgrades to the adjacent waterfront public domain and sitewide concept landscaping while also providing site access to Bunn Street and Pyrmont Bridge approach.
Design elements of Harbourside Shopping Centre
The height of the tower was revised from the original proposal of 166.35m to 153.75m and later to 166.95m. The developer opted for a slender tower design to ensure that it fits well with other towers in the vicinity and is spaced well apart to mitigate viewing impact.
The tower’s narrow façade will be oriented to east and west and wider facades towards the north and south to minimise the impact on viewing.
A diverse mix of local native plant species will be planted across the public spaces and on rooftop spaces to improve biodiversity and create tree canopy across the development.
Contractors involved
Mirvac selected Austral stakeholder engagement and communication consultancy company Kathy Jones & Associates (KJA) for community consultation for the shopping centre redevelopment project in 2016.
Urban solutions company Ethos Urban prepared the responses to the submissions made by the public following the exhibition of the project’s amended concept proposal in April 2020. The company also prepared the visual and view impact analysis (VVIA) and a revised design excellence strategy.
Australian design studio FJMT prepared the architectural plans for the redevelopment project. Place-making architecture firm Jerde was appointed to provide a high-level concept and vision for the project.
The project team also includes Arcadis, Urbis, Aspect Studios, Renzo Tonin & Associates, Coffey, Cermak Peterka Petersen, Cundall, Strategic Airspace, and JBA Urban Planning Consultants.





