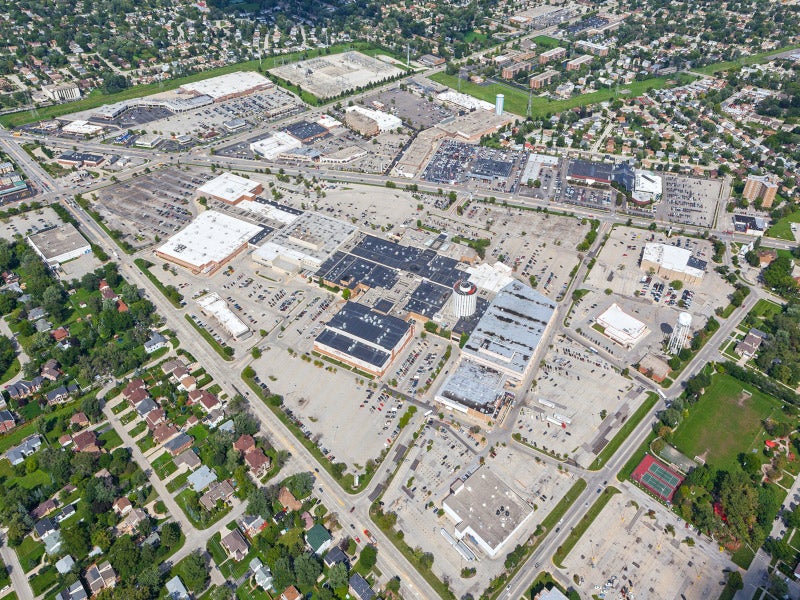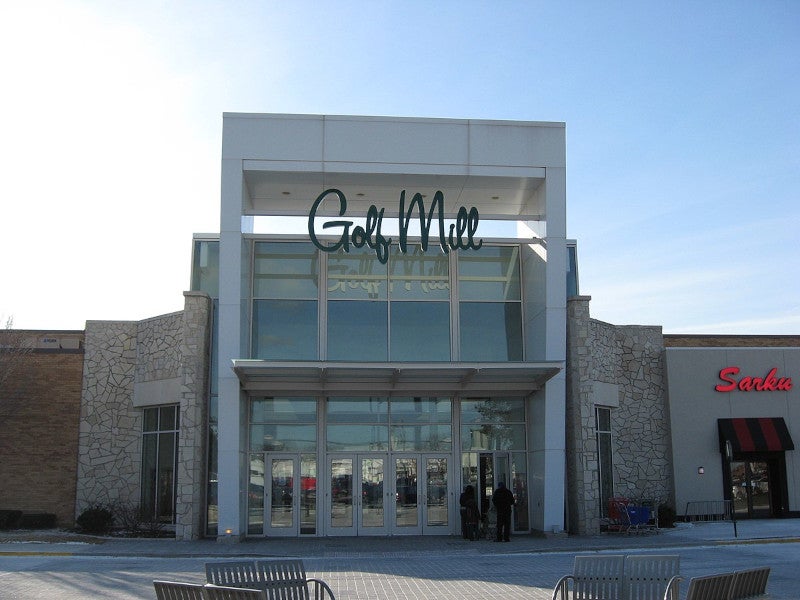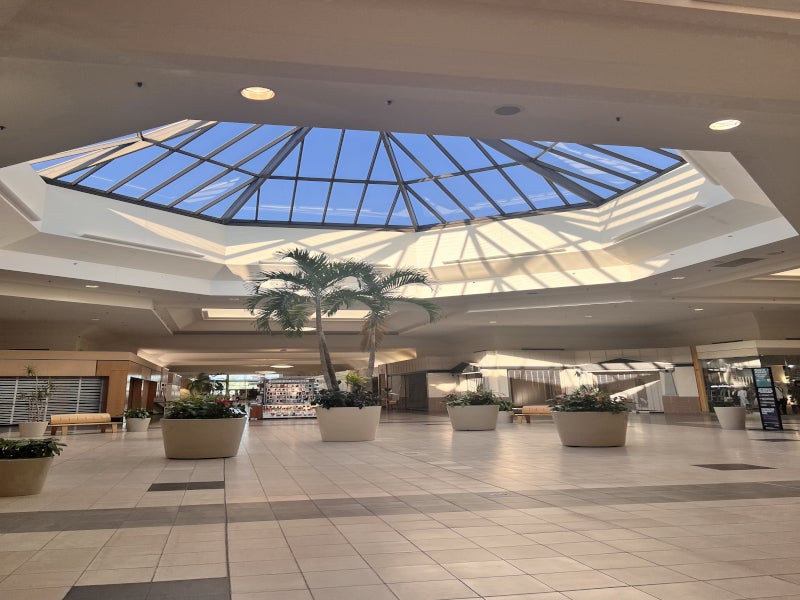The Golf Mill Shopping Center is an established regional retail hub in the north suburban Niles, Illinois, US. The retail centre will undergo a transformative redevelopment into a mixed-use destination named Golf Mill Town Center.
The project is led by the Sterling Organization, a private equity real estate company based in the US. It aims to revitalise the area with completely rebuilt stores, restaurants, luxury apartments, and office spaces, all complemented by a pedestrian promenade, medical amenities, and a park.
The project will be developed with an estimated investment of $450m in two phases. The first phase will cost approximately $204m.
Sterling Organization acquired a substantial portion of the Golf Mill Shopping Center, spanning 912,382ft2 out of a gross leasable area of more than a 1.1 million square feet complex in August 2014.
The acquisition, made through the company’s institutional fund, Sterling Value Add Partners, amounted to a purchase price of $60m, marking a change in ownership from the family who had originally developed the centre over half a century ago.
The Niles Village Board approved a non-binding agreement with Sterling Organization to initiate the redevelopment project in October 2023. The reimagined mall is anticipated to open its doors in 2025.
Location
The Golf Mill Shopping Center is situated in Niles, a Chicago suburb approximately 15 miles north-west of downtown Illinois.
Occupying approximately 80 acres, the centre is strategically located on the south side of Golf Road, flanked by Milwaukee and Greenwood Avenues.
The shopping centre was initially developed in 1957 as an open-air, mixed-use complex that incorporated office spaces, retail outlets, and entertainment facilities.
Golf Mill is the sole regional shopping centre within its primary trade area, boasting daily traffic counts exceeding 87,000 vehicles.
It is surrounded by a dense population, with more than 144,000 residents living within a three-mile radius, where the average household income is approximately $124,000.
The population increases to more than 325,000, with an average household income of residents being approximately $95,000 within a five-mile radius.
The centre’s strategic location, coupled with an affluent local demographic and high visibility, ensures its status as a key commercial node in the submarket.
Golf Mill Shopping Center redevelopment details
The redevelopment of Golf Mill aims to revitalise the mall into a vibrant hub for living, working, and leisure, with a proposed mix of 70% retail and entertainment facilities alongside 30% luxury residential units.
The Golf Mill Town Center will include approximately 650,000ft² of retail space on the site, with around 96 spaces available for lease.
The residential component will predominantly feature one- and two-bedroom units, complemented by rooftop amenities such as a swimming pool.
In a nod to the mall’s heritage, the redevelopment project will reintroduce a water feature and a functioning classic water wheel in the pedestrian space, reminiscent of the original stream and wheel that characterised the site.
The new design will convert the mall into an entirely outdoor space, echoing its pre-enclosure era.
The plans also include the creation of a three-acre pond, which, along with the mill wheel, is expected to evoke a sense of nostalgia among the suburban population.
The development will feature public gathering areas and apartments set within a park-like environment. The existing AMC theatre will be renovated, and food and beverage options will be expanded.
The existing leasing opportunities include a lease transfer option for a 7,332ft² space adjacent to ULTA Beauty. A commercial space on the second floor over Burlington, spanning up to 44,000ft², is also available along with up to 9,500ft² space with a new storefront.
Construction phases
The redevelopment project includes the demolition of everything on site, except for the freestanding stores of Target, Burlington, J.C. Penney, ULTA, and Ross.
The first phase involves the construction or renovation of 550,000ft² of retail space and the development of 300 luxury apartments at the north-east corner of Church Street and Greenwood Avenue.
In addition, infrastructure improvements and a privately owned public plaza for gatherings and events will be developed during this phase.
The second phase will expand the development to include additional apartments, a hotel, and a medical building.
Financing
The Village of Niles will contribute up to $96m under a pay-as-you-go tax increment financing plan.
Contractors involved
The design team for the redevelopment project includes the Village of Niles, the Niles Park District, an independent municipal agency, Hitchcock Design Group, a landscape architecture and planning company, and Hey and Associates, a professional engineering, ecological consulting, and landscape architecture company.
OKW Architects, an architecture business based in the US, is providing planning and architectural services for the Golf Mill Shopping Center redevelopment project.





