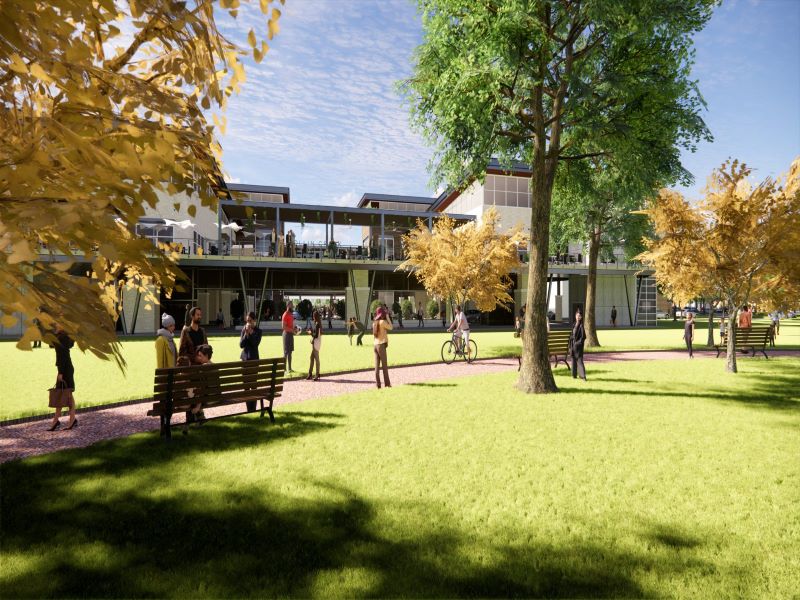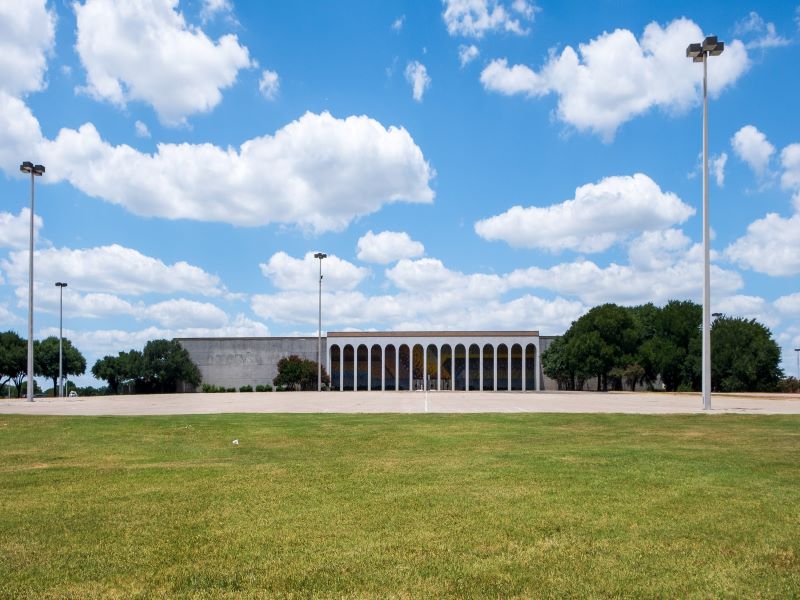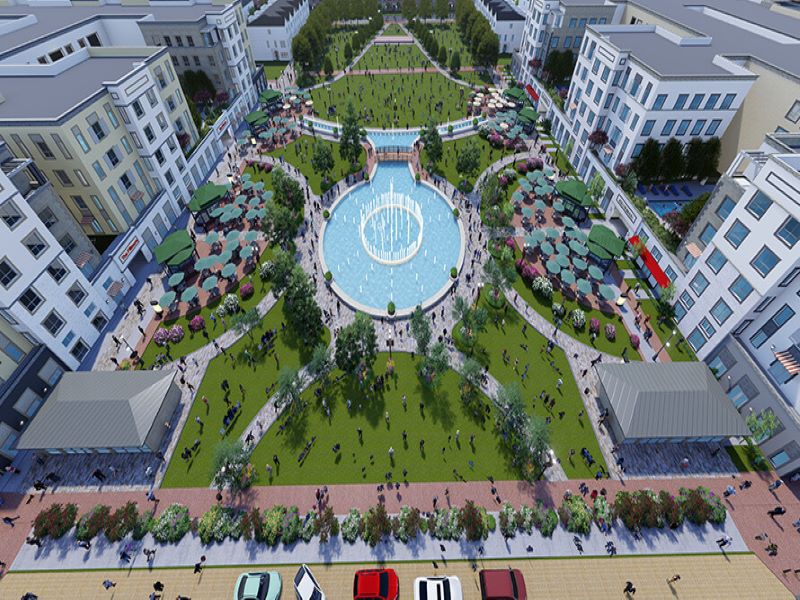The Collin Creek Mall in Plano, US, is being reconstructed as part of a major transformation project, which also involves the redevelopment of the more than 100-acre mall site.
The project is being undertaken by US-based real estate developer Centurion American Development Group (Centurion American), which bought the property in 2018.
The Collin Creek Mall redevelopment project will add 300,000ft² (27,871m²) of retail space, 40,000ft² (3,716m²) of restaurant space, and 200,000ft² (18,580m²) of service space. It will also create 40,000ft² (3,716m²) of event space to host corporate, social, and charitable events, a 200-room hotel, and 1.3 million square feet (120,774m²) of office space.
The mixed-use project will involve the construction of apartments, single-family homes, and independent and senior residencies, as well as parking and public walking trails.
The redevelopment will revitalise Plano’s downtown region and create a new integrated area that will provide spaces to live, work, and play. It is estimated to involve an investment of $1bn.
Centurion American received interest from 30 retailers to occupy spaces at the new development, upon completion. The first new dining and retail outlets are anticipated to open by the end of 2022.
Collin Creek Mall location and background
The Collin Creek Mall is located in the city of Plano in north Texas, US. It is situated along the North Central Expressway of US Highway 75.
Originally opened in 1981, the Collin Creek Mall was the first major shopping mall in Collin County. The mall was shut down in 2019 due to a decline in business owing to newer shopping centres in the region and the rise of e-commerce.
A concept plan for the redevelopment was submitted to the Plano City Council in December 2018. Centurion American’s amendments to the redevelopment designs were approved by the Council in January 2021. The amendments were necessitated after department store chain JCPenney cancelled its plans to maintain its store at the redeveloped site.
Collin Creek Mall redevelopment project details
The first phase of the redevelopment project will constitute the renovation of the shopping centre and the construction of new restaurants, and single-family and multi-family residential dwelling units. A large portion of the shopping mall is being demolished for renovation, while the remaining parts are planned to be transformed into an open-air retail atrium.
The space previously occupied by JCPenney department store will be redeveloped to accommodate 98 townhouses, to be located next to the Chisholm Trail on the west side of the project development area. The residential component of the project will include more than 500 upscale single-family units, 2,300 multi-family apartments, and 300 first-class independent dwellings.
The mixed-use redevelopment will support Plano city’s commitment to green space through the inclusion of up to nine acres of public parks and up to 2.57km of walking trails.
The retail and dining space will be developed by opening up and renovating the existing shopping centre site.
Furthermore, the development will involve the construction of a four-star hotel, and 4,800-space underground car park covering an area of approximately eight acres.
Contractors involved
Vertex, an architecture, engineering and construction firm based in the US, was engaged to provide hazardous materials management services for the first phase of the project.
US-based architecture firm Omniplan provided the architectural design for the Collin Creek Mall redevelopment project. Omniplan proposed options to rightsize the retail outlets at the mall and transform the property by creating new spaces.





