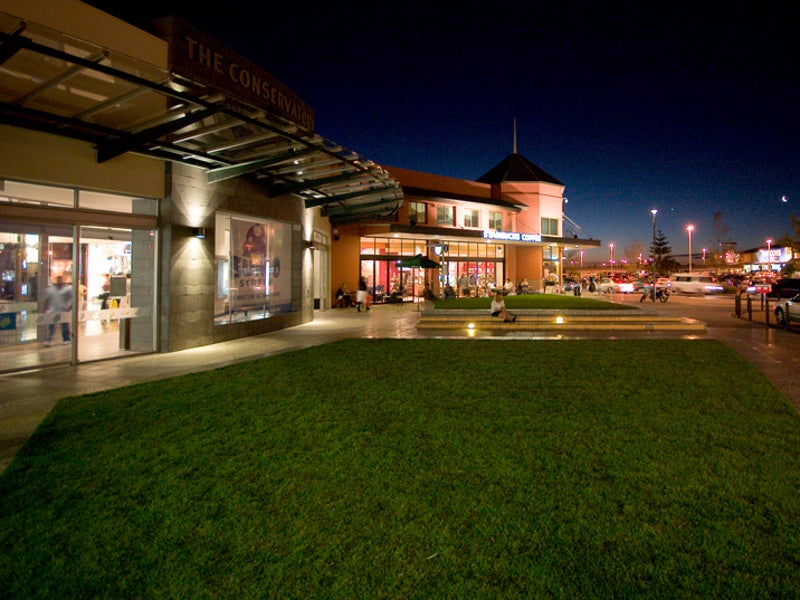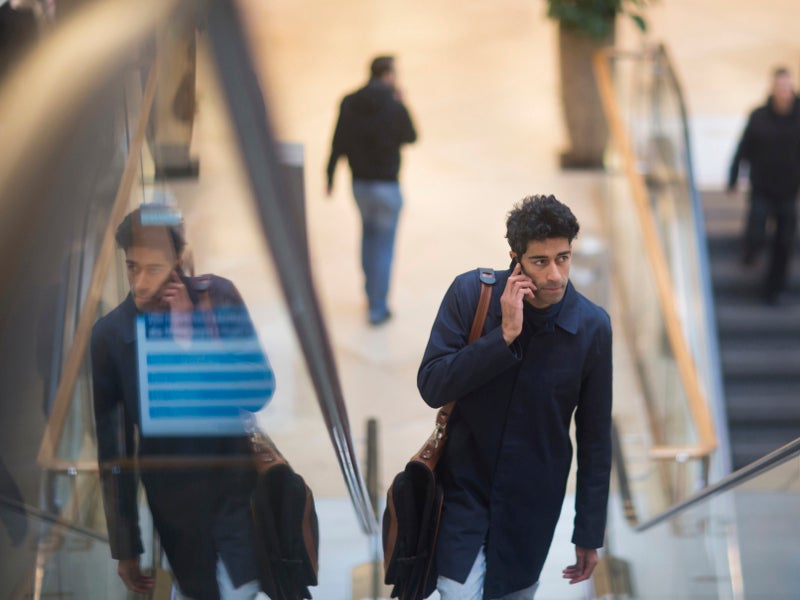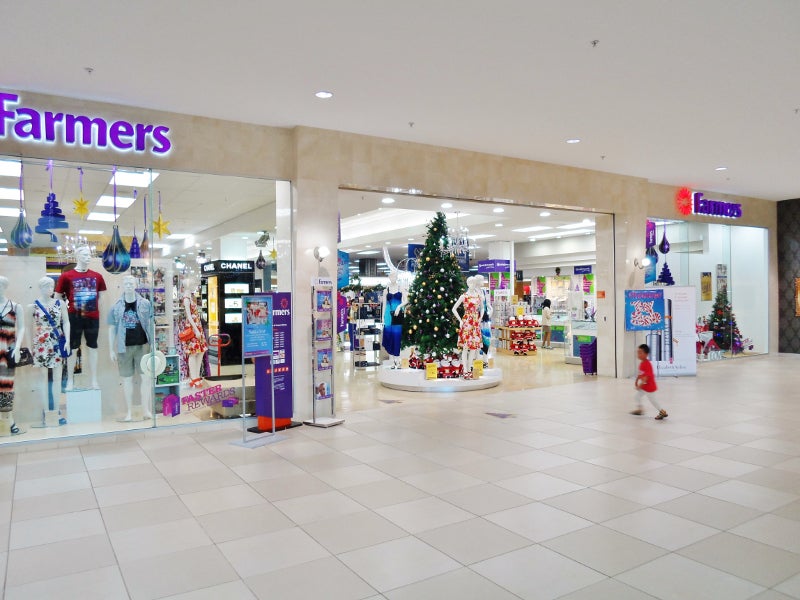The Botany Town Centre, one of the biggest shopping and lifestyle centres in Auckland, New Zealand, is being expanded with an estimated investment of NZD78m ($53m).
The shopping centre is owned by PSPIB/CPPIB Waiheke, which is managed by AMP Capital Investors, an Australian investment management company. AMP Capital Shopping Centres, the retail division of AMP Capital, is undertaking the project on behalf of the owner.
The expansion project began in February 2018 and is expected to be completed by May 2019. The expanded shopping centre will combine environment, retail, lifestyle, and leisure features by co-developing both open-air and enclosed areas.
The project is expected to generate approximately 100 jobs during the construction period and more than 2,000 jobs upon completion.
Botany Town Centre location
The shopping centre is located on 588 Chapel Road, in the East Tamaki region of south-east Auckland. It is located 19km away from the central business district (CBD) of Auckland.
The shopping centre covers an area of 17.6ha and comprises a 56,500m² retail area. The expansion project will increase the gross lettable area of the existing shopping centre by 62,700m².
Botany Town Centre expansion details
The expansion of the Botany Town Centre will provide space for more than 200 international and national multi-speciality retailers. The new fashion retailers opening at the shopping centre include H&M, Mecca Maxima, Stewart Dawsons, Decjuba, Postie, Platypus Shoes, and The Cosmetic Clinic.
The Garden Lane area of the shopping centre will be transformed into a semi-enclosed space, which will host an outlet of New Zealand supermarket chain New World and various new alfresco dining offers.
The existing HOYTS theatre will be refurbished to include 1,000 new recliner seats. The HOYTS LUX premium cinema will also be modernised as part of the project.
The development will also relocate the existing outlets of retailers, including Number 1 Shoes, The Sweet Lane, Vision Centre, Lovisa, Rapt, Vivo, and others. Stores such as Flying Saucers, Magnifix, Ricochet Kids, and Pani Puri will also be closed.
The expansion project will add 30 more free-car parking spaces, increasing the total spaces up to 2,480.
Construction details
The shopping centre expansion project is divided into four main areas, including the Pavilions (interior and exterior), Garden Lane, and Market Square. A 65m north extension of the Pavilions’ exterior will take place, which will include a 2,400m² retail area.
The existing Market Square area, adjoining the New World supermarket, will be refurbished by installing new automatic entrance doors, along with new plant canopies for the entrance gates.
Improvements to the Garden Lane will include enclosure of the outdoor area and creation of a new ‘botanical oasis’. The retail area of the Garden Lane will feature a new 750m² parabolic arc-canopy roof made of ethylene tetrafluoroethylene (ETFE) and timber. The new transparent roof will give shoppers the experience of being in an open-market area.
Contractors involved
The expansion project was designed by Altoon and Porter Architects and Major Associates, while Hames Sharley was the local consultant.
New Zealand-based commercial construction company Naylor Love is the main contractor for the project.
Create Design designed the new canopy roof in association with Vector Foiltec and Ignite Architects, under a $1.5m contract awarded by AMP Group.
Details of the existing Botany Town Centre
Built in 2001, Botany Town Centre features various retail and leisure outlets, as well as a post office, library, and different educational organisations.
The shopping centre currently has a mix of various diversified retailers including Whitcoulls, New World, Farmers, and HOYTS.





