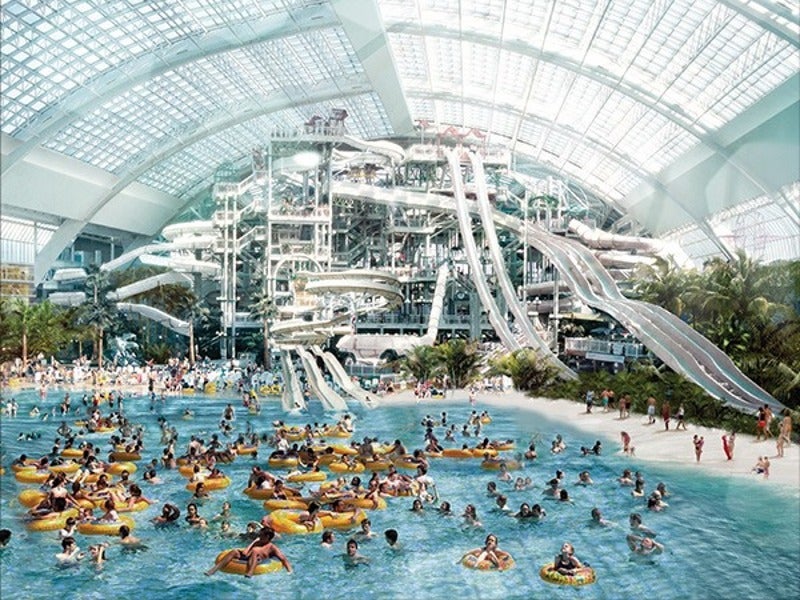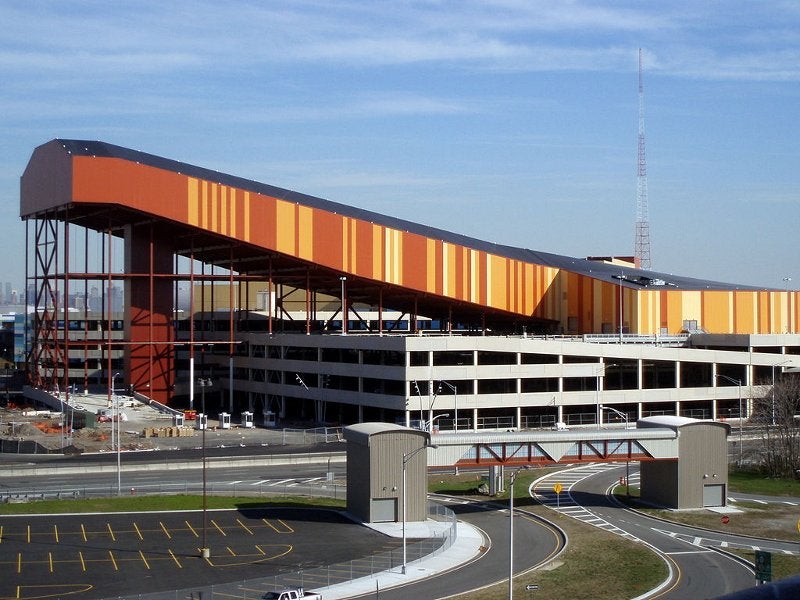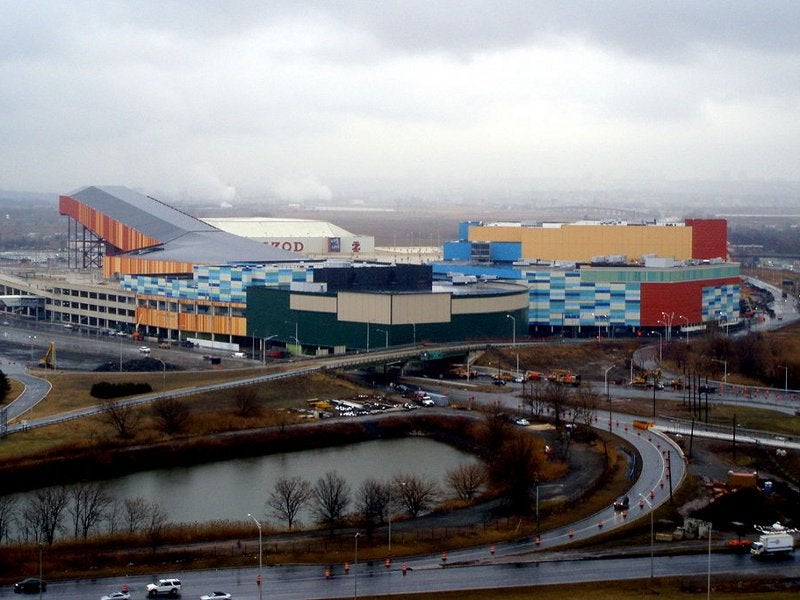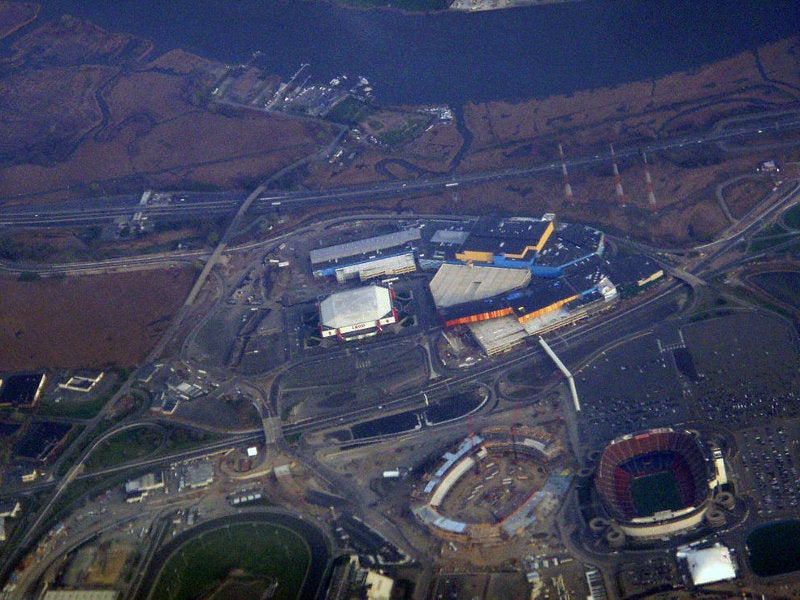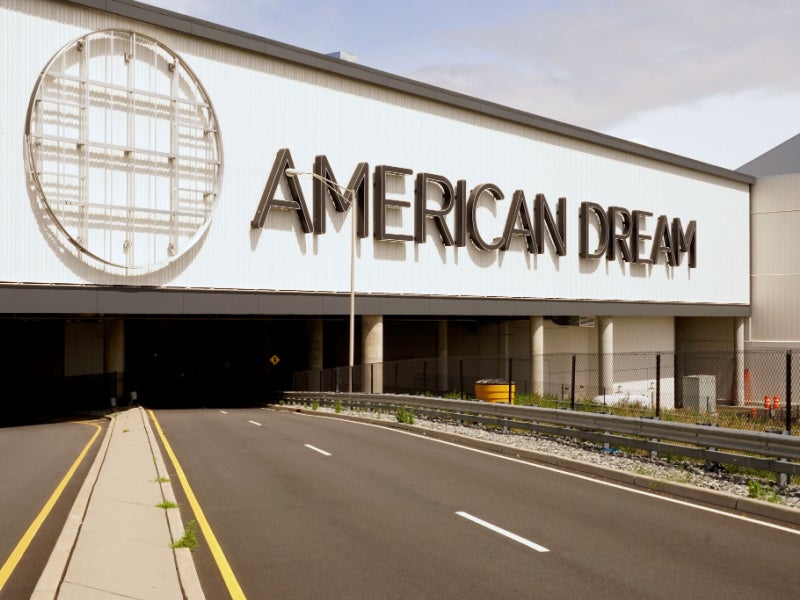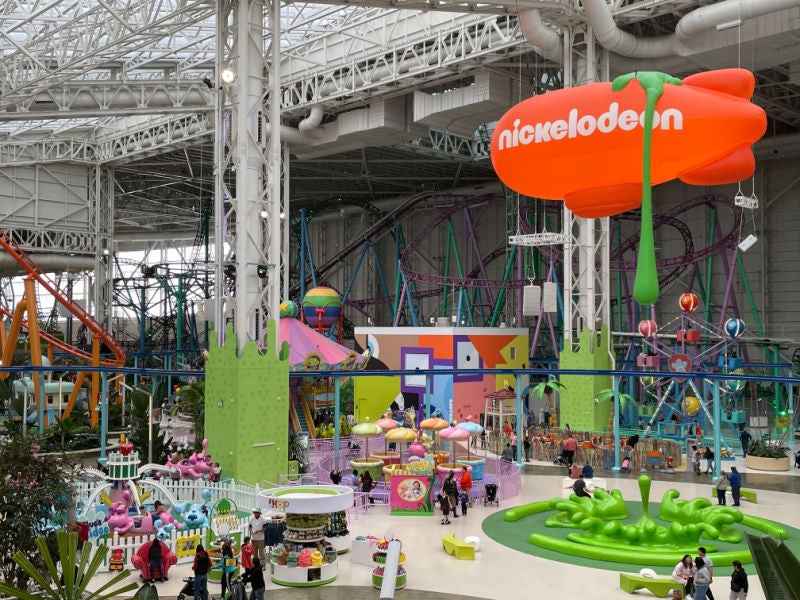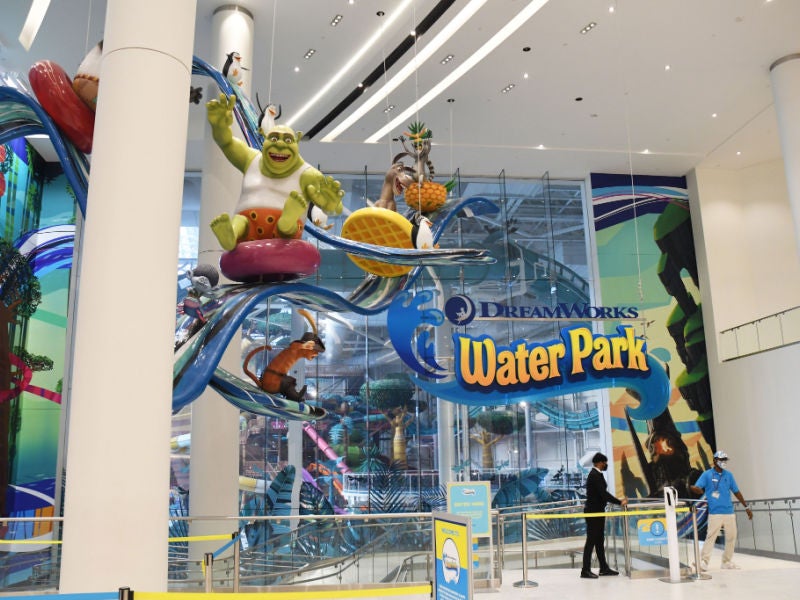American Dream mall is a new, multi-million square feet shopping and entertainment complex developed by Triple Five® Worldwide, a diversified conglomerate involved in finance and real estate development. It is one of the biggest malls developed in North America.
Construction on the mall began in 2017. The shopping mall received the Best Futura Shopping Centre award at the Cannes 24th edition of MAPIC in November 2018.
The mall was opened in October 2019 but soon faced intermittent closures due to the Covid-19 pandemic. In 2022, the mall is gradually returning to capacity, although it is facing loan repayment issues.
American Dream mall development background
The construction of the American Dream mall suffered a long delay due to financing issues. A partnership between Mills Corporation and Mack-Cali Realty initiated the development in the name of Meadowlands Xanadu in 2003, under a $160m lease agreement.
A year after the construction began, the project was taken over by Colony Capital for $500m in 2006. The construction was stalled in 2009 due to financing issues.
Triple Five® Worldwide took over the mall in 2013 and resumed the construction upon receiving $2.77bn in financing in 2017.
American Dream mall location
The American Dream retail and entertainment complex is located at the Meadowlands complex in Bergen County, New Jersey.
The site is situated at the intersection of three major highways, namely I-95, Route 3, and Route 120. It is located in close proximity to the trade area, which is home to 21 million local residents and more than 60 million tourists.
The mall is located in the middle of the New York Metropolitan area and is well-connected with Penn Station, New York, by passenger rail service.
American Dream mall design and features
American Dream mall offers three million square feet of space, which houses more than 450 retail outlets, including, Primark, Aritzia, Banana Republic, Gap, Lululemon, MAC, Microsoft, Pink, Uniqlo, and Victoria’s Secret.
The Primark store occupies 100,000ft² (9,290m2) in the mall. It features international retail brands such as H&M, ZARA, Hermès, and Lord & Taylor.
The mall added a 300,000ft2 (27,870.9m2) luxury wing named The Avenue in September 2021. The wing features retailers such as Saks Fifth Avenue, Dolce & Gabbana, Tiffany & Co., Louis Vuitton, Alexander Wang, and Saint Laurent.
Entertainment and dining at American Dream
The mall incorporates food and speciality shops including the Kidzania live performing arts theatre, with a seating capacity of 1,350 and luxury movie theatres. The 25,000ft2 (2,322.57m2) Sea Life® aquarium opened in June 2021 and is home to more than 3,000 creatures.
A 300ft outdoor Ferris wheel opened in April 2022. It allows the visitors to view the Manhattan skyline across the Hudson River.
The mall also features the DreamWorks water park, covering an area of 375,260ft2 (34,862.8m2) and the Nickelodeon Universe indoor theme park. The Big Snow indoor ski and snow park, Legoland Discovery Center, Mirror Maze optical illusion, TiLT Museum, a movie theatre, an escape room, and two 18-hole miniature golf courses are some of the other attractions at the mall.
The New Jersey Hall of Fame was scheduled to open in 2020 but was postponed due to the pandemic. It is now expected to open in late 2022.
A 45,000ft2 (4180.6m2) Hasbro-themed family entertainment centre, Skip Barber go-karting racetrack, rock-climbing gym, Blast 7D, and Paradox Museum are some of the other attractions that will soon open at the mall.
Dining facilities at the mall include more than 100 food outlets, up to 18 full-service restaurants, and a gourmet food hall. Health, wellness, beauty, and spa facilities occupy approximately 20,000ft² (1,858m2).
Amenities at American Dream mall
The mall features an American Dream international tourism centre to assist global visitors with information about hotels, flights, shuttle service, and luggage check.
It is installed with the latest technology such as smart bracelets and revolutionary displays in the centre courts.
The American Dream concierge programme enhances the customer experience through VIP seating at entertainment venues, delivery of purchased items, and moving valet vehicles in the complex for pick-up.
A luxury hotel with 800 rooms is also being developed and is linked to a convention space and restaurants.
Financing
J.P. Morgan and Goldman Sachs provided $1.67bn in private construction financing to support the construction of the mall in May 2017.
The partners also provided a further $1.1bn through the sale of tax-exempt bonds.
Contractors involved
Gensler, an architecture, design, planning, and consulting company, was the lead design architect for the master plan and architectural design of the project.
PCL Construction, a general contracting construction company, was the general contractor and construction manager for the shopping mall project.
As the project designer, retail design company GH+A provided planning, programming, schematic design, and design development. Adamson, an architectural services provider, worked with GH+A on the retail section of the project.
Walters Group, a steel construction company, was contracted to supply fabricated steel, including customised pieces for the water park and other attractions.
MGA Engineering, a structural and mechanical engineering solutions provider, served as the structural designer and structural engineer-of-record for the entertainment facilities.
PSE Consulting Engineers, an engineering services provider, was subcontracted by MGA to provide structural review services.
FORREC, a planning and design firm, provided master plan and programming services.
ProSlide, a water rides designer and manufacturer, provided the slides for the waterpark while Marx|Okubo, a consulting firm, provided construction loan services for the project.
Water Technology, an aquatic planning, design, and engineering services provider, was responsible for providing design, engineering, and theming services for the DreamWorks Waterpark.
LEICHT, a provider of structural and façade planning services; BPL Enclosure Engineering, an enclosure engineering services provider; E&S Construction Engineers, an engineering consultation and construction management services provider; and Binsky, a mechanical construction services provider, are some of the other contractors involved in the project.
Suppliers involved in the project are Trosifol, a laminated safety glass supplier; Maxxit, an architectural elements developer; Structurflex, a provider of tensioned membrane structures; AVCON Railing Systems, a supplier of thermoplastic railings; and W&W Glass, an architectural glass and metal contractor.

