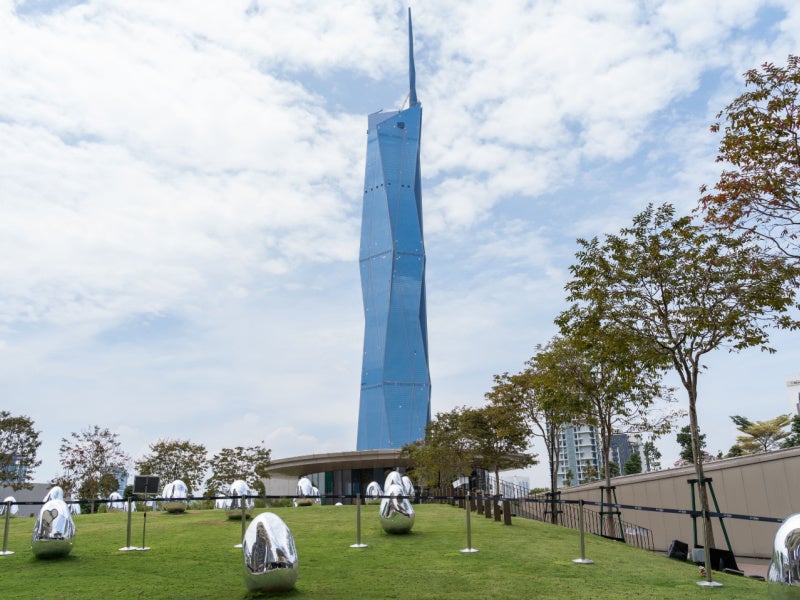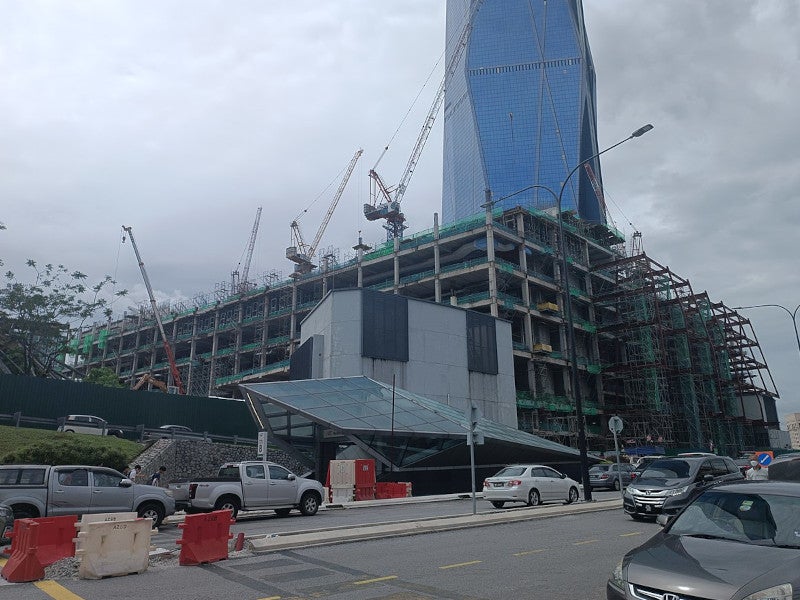The 118 Mall (earlier known as Merdeka @ 118) is a new retail and entertainment centre being developed as part of the Merdeka 118 Tower in downtown Kuala Lumpur, Malaysia.
It is being developed by PNB Merdeka Ventures, a subsidiary of Permodalan Nasional Berhad (PNB), a fund management company based in Malaysia.
The shopping mall construction began in January 2020 and is scheduled for full completion by 2023.
118 Mall location
The 118 Mall will be located within the podium of the Merdeka 118 Tower, a 118-storey mixed-use development featuring office space, residential towers and other attractions.
The mall serves as a connection between the Merdeka 118 office tower and smaller residential towers. It also connects with the rail transport system in Kuala Lumpur through the Merdeka mass rapid transit (MRT) station. It is also accessible from two light rail transit (LRT) stations and the monorail.
The 118 Mall is located in one of the most significant sites and historic landmarks, including the Merdeka Stadium and the Negara Stadium, due to which the mall is expected to be a major tourist attraction. The location is easily accessible through key roads in Kuala Lumpur.
118 Mall design and features
The 118 Mall will be seven storeys high, covering an area of 147,756m² (1.5 million ft²). The mall interiors are designed to feature well-located anchor units, wide public spaces and suitably spaced activities.
The mall will feature an expansive sky-lit dome roof to filter natural daylight into the building. It will include more than 200 retail stores and a state-of-the-art cinema complex. It will also consist of an expansive event space ideal for holding events and exhibitions.
A key feature of the mall is a retail floor called the Malaysian Artisan District, which is dedicated to Malaysia’s unique cuisine and heritage products. A multi-storey water feature named the Raincloud is part of the mall and includes an interactive screen to offer customised messages to customers.
The mall will feature all-day dining facilities, including local and al fresco restaurants and hangout spots in the dining area, referred to as Eat Street.
Contractors involved
PNB Merdeka Ventures awarded the construction contract for the mall to a joint venture of construction firms WCT and TSR Bina.
Fire protection specialist Colt Engineering was contracted by WCT TSR JV to supply a smoke curtain system.
Construction management company Turner Construction is providing project management services for the mall and is also responsible for the tower construction management.
Australia-based architecture firm The Buchan Group was appointed as the mall’s design architect and interior designer. The company is working along with local architecture firm GDP Architects on the project.
The mall and the tower were designed by architecture firms RSP Architects and Fender Katsalidis.
Professional services firm Arup is the civil and structural engineer for the tower and mall while the consulting engineering firm Robert Bird Group is the structural consultant working along with Leslie E Robertson Associates, a structural engineering design firm.
The design, supply and installation contract for the fire-rated glass system at the tower and mall was given to Vanson Engineering.
Curtain wall systems supplier Permasteelisa was contracted to supply curtain walls for the mall and tower.
Transport planning and mobility engineering consultancy Systematica was responsible for studying mobility and internal circulation patterns in the mall.
Merdeka 118 Tower details
The Merdeka 118 Tower is expected to become Malaysia’s tallest building and second tallest in the world, with a height of 678.9m (2,227ft).
The tower will have a gross floor area of 292,000m² (3.14 million ft². It will feature one million square feet of Grade-A office space and a 16-storey Park Hyatt luxury hotel comprising 250 guestrooms and suites. The hotel will offer 1,850m² (19,913ft²) of meeting space for conferences and events.
The remaining floors of the tower will include the sky lobby, a multi-storey observation deck, restaurants, a podium and other amenities. The tower’s facade includes a multi-faceted diamond structure and an innovative spire design.





