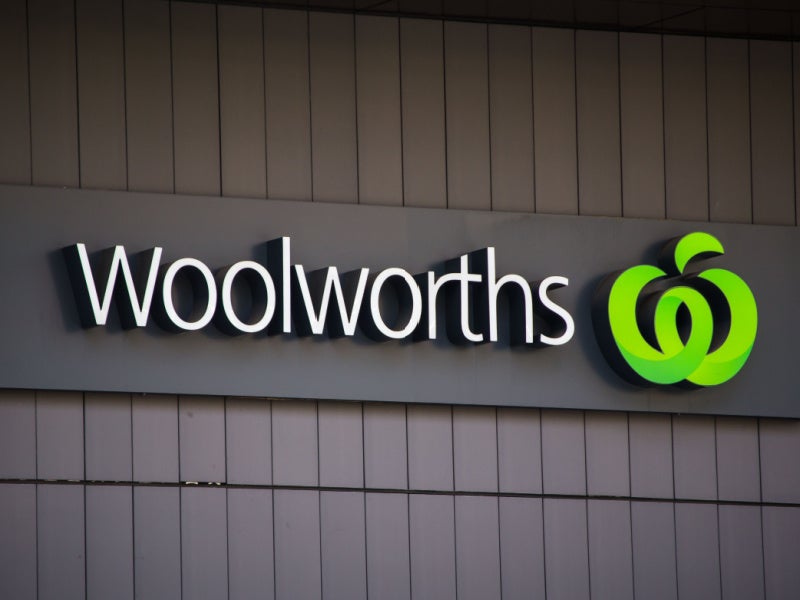Leppington Village Shopping Centre, located in New South Wales, Australia, was opened in August 2023.
The shopping centre was developed by Woolworths, a retail and real estate firm, with an estimated investment of A$72m ($51.4m). Construction on the project commenced in November 2021 with a ground-breaking ceremony.
Anchored by a Woolworths supermarket, the new shopping centre is set to become a popular destination in the fast-growing Leppington area.
Location
Leppington Village shopping centre is situated on the corner of 108-116 Ingleburn Road and 97 Rickard Road in Leppington, 50km southwest of Sydney’s central business district. It is just 300m from Leppington railway station.
Leppington is projected to emerge as a major suburb in Sydney’s southwest region with critical infrastructure such as a train station and the construction of Badgerys Creek’s airport.
71.6% of local residents are homeowners and the trade area’s population is projected to surge from 19,950 in 2021 to 46,900 by 2026. Retail expenditure is expected to reach $719.2m by 2026, growing at a rate of 16.1% per annum.
Leppington Village shopping centre details
Leppington Village shopping centre is a two-level building comprising 8,000m² (86,111ft²) of retail space, including 6,500m² of suspended retail space comprising a new Woolworths supermarket and 30 speciality retail tenancies.
Complementing the retail space is 3,500m² of suspended commercial office space. The shopping centre also features an 8,500m² basement car park and an additional 3,700m² external on-grade car park.
Design details
The design elements of the Leppington Village shopping centre are inspired by the indigenous and natural history of the local community, which are incorporated into contemporary forms. The building’s roof is inspired from the rural context with the roof forms creating a village feel.
The pedestrian-friendly environment, pedestrian-only nodes, activated frontages and permeable facades of the retail centre attract people to socialise and stay longer.
Retail and dining facilities at the mall
The shopping centre includes the Woolworths supermarket covering an area of 3,947m², which provides direct-to-boot and pick-up facilities.
It also includes 2,000m² of speciality shops comprising diverse retail mix including beauty services, a 24/7 gym, casual dining options, cafes and restaurants, fresh food vendors and convenience retailers.
The inclusion of a medical precinct within the shopping centre offers essential healthcare services in a convenient location.
Diior10 Salon and Beer, Wine and Spirits, an Australian retail chain of liquor stores, are among the retailers at the shopping centre.
Leppington Village also features an outdoor dining precinct with alfresco seating. Saigon Summer, a Vietnamese eatery, is also part of the mall.
Sustainable features
The Leppington Village shopping centre is fitted with 650 rooftop solar panels that can generate 400MW of electricity a year, and six electric vehicle charging stations.
The project originally sourced bricks from Italy. Supply chain issues, however, led to a delay in the completion of construction. The construction team then utilised locally sourced recycled bricks from a demolished house in Marrickville, Sydney, to complete the construction.
Selected bricks were cast into 14m-tall precast panels to create the clocktower design element of the shopping centre. Sourcing the recycled bricks was equivalent to offsetting the carbon emissions from ten cars in a year.
Contractors involved
Leppington Village shopping centre was designed by ClarkeHopkinsClarke Architects, a practice based in Australia.
Mainbrace Constructions, a retail builder, was responsible for the construction of the shopping centre.
Formtec, a formwork contractor, was subcontracted by Mainbrace for the formwork package of the project.
FTI, a prefabricated concrete formwork systems supplier, was contracted by Formtec to supply concrete stairs and handrails.
Rook Partners, a retail and property services provider, was responsible for developing the retail strategy and served as the leasing agent for the project.
HGW Projects, a project and development management services provider, handled the retailers’ tenancy co-ordination.





