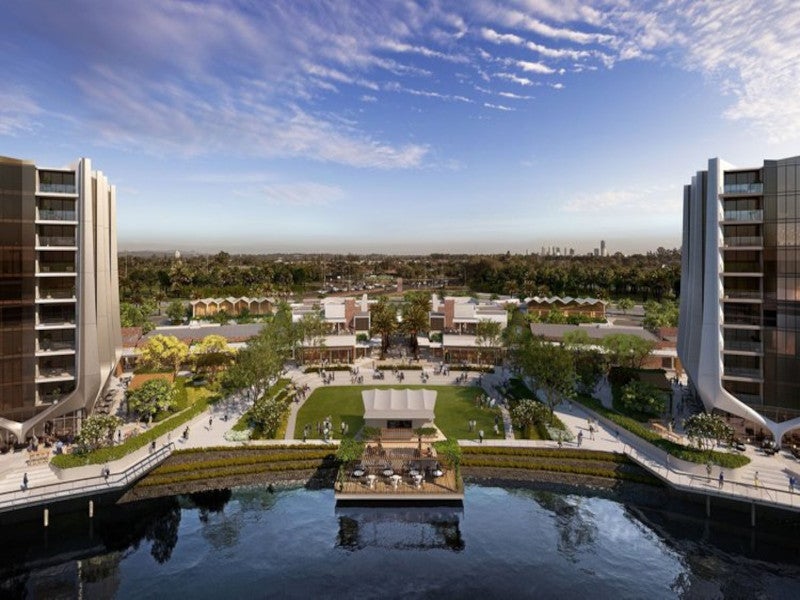The Lanes Retail Village is an upcoming retail and dining destination in the Mermaid Waters suburb in the Gold Coast, Queensland, Australia.
The new retail centre will be located at the heart of The Lakes, a 42ha master planned community in Mermaid Waters.
Panthera Group, a retail investment, development, technology, and management company based in Australia is the developer of the Lanes Retail Village. The company purchased the retail land parcel and the central lake from
The Lanes Retail Village will be connected to the Lanes Residences within the master planned area.
The Lanes location
The Lanes Retail Village will be located on the corner of Hooker Boulevard and Southport-Burleigh Road (Bermuda St) in Mermaid Waters, on the Gold Coast.
The location has a catchment area of 30,000 residents within five minutes and 210,000 residents within ten minutes.
Design details
The Lanes Retail Village will feature a village retail design with elaborate brickwork and arbours. It will feature low-scale, raw concrete, and brick buildings, which will form a series of urban lanes, squares, and courtyards. The design also incorporates open areas and cascading greenery.
A unique 3,500m² green space near the lakeside will feature landscaping. It will provide multiple vantage points and seating areas, serving as an ideal space for community gatherings and events.
The architecture of the retail village will not involve symmetry. The planted roofs, variegated brick treatments, and projections will provide asymmetry in the architecture.
Features of Lanes Retail Village
The Lanes Retail Village will be located adjacent to four lakefront apartment buildings of The Lanes Residences, which will feature more than 300 apartments.
It will be interlinked to the broader community and waterfront promenade. It will be developed as a digitally enabled area and a service and lifestyle hub for businesses, residents, and the local community.
The retail centre will feature a new retail laneways spanning more than 14,042m².
The development will include a fresh food market hall, cafes, restaurants, lifestyle and entertainment offerings, office space, health and wellness services, and a lakeside area.
The retail centre will have more than 590 new car parking spaces.
Retail, dining, and entertainment areas
Various food and beverage, convenience, and retail stores will be located between the market hall and the health and wellness centre.
A series of single and two-storey restaurants will be located on the street towards the lakeside. The restaurants and food square will connect to an amphitheatre park along the lake, which will be used to host outdoor events.
The Lanes Café & Bandstand, part of the wider Lanes Retail Village, will be located at the lakeside.
The bandstand will serve as a cafe during the day and it will transform into a performance venue at night, thanks to sliding walls. The cafe will remain open even during performances.
A gazebo over the lake will provide additional cafe seating and space for social gatherings.
A concrete plinth that can withstand floods will serve as the foundation for the cafe/bandstand structure. The cafe and bandstand will be built using copper roofing and walls.
The Lanes Retail Village is also expected to provide entertainment through a cinema.
Contractors involved
Blight Rayner, an architecture, urban design, and interior design practice based in Australia, was selected to provide design services for the project.
Form Landscape Architects, a landscape architecture and design services provider, was also contracted for design services.





