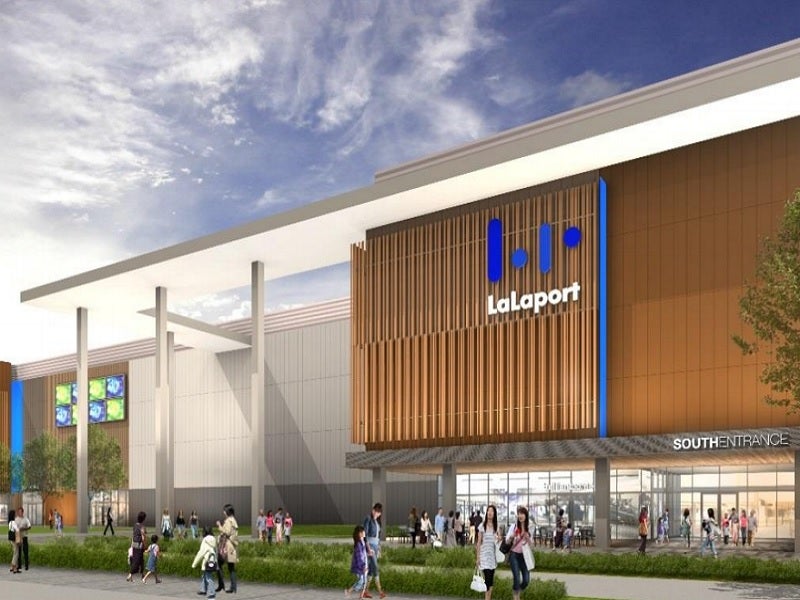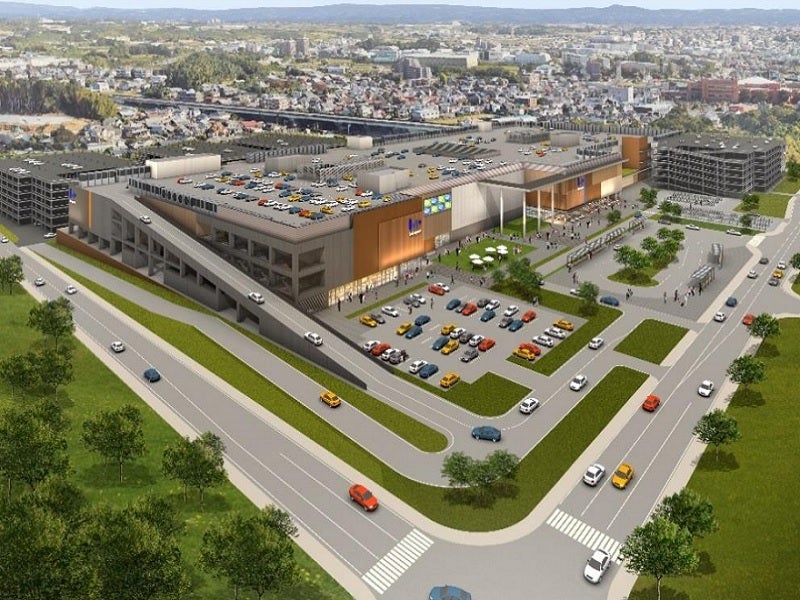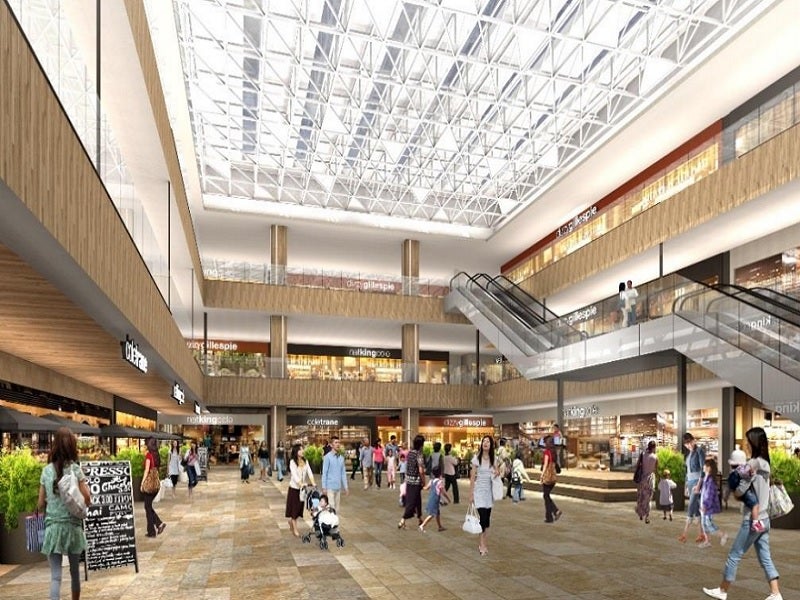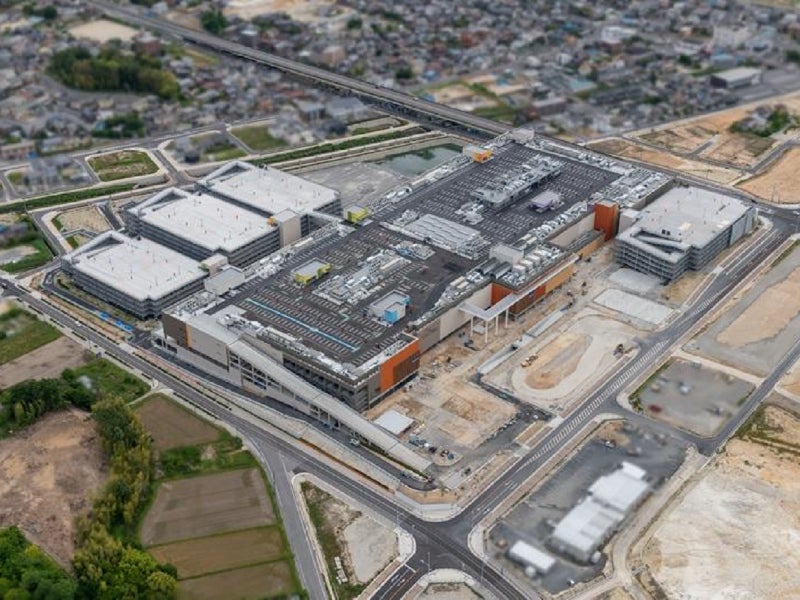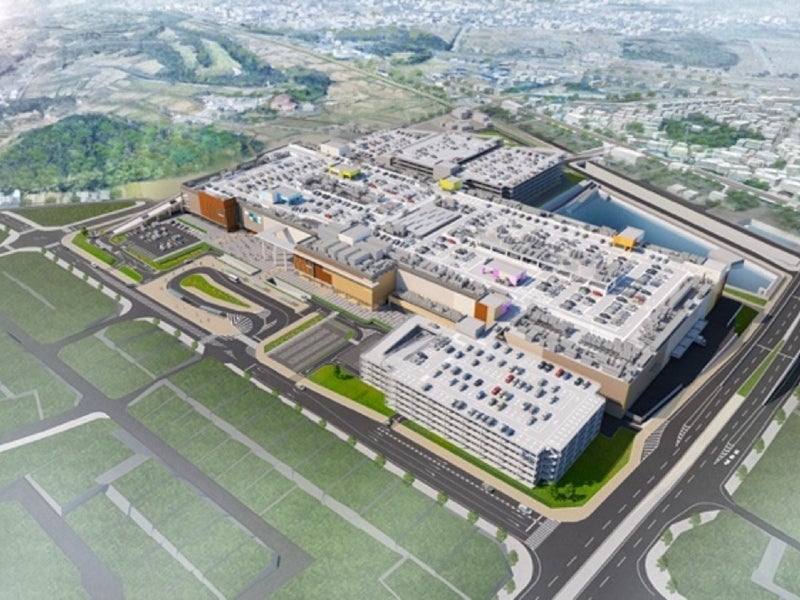Mitsui Shopping Park LaLaport AICHI TOGO is a shopping centre developed by Japanese real estate developer, Mitsui Fudosan, Togo, Aichi Prefecture, Japan.
The shopping centre is the second LaLaport in the three prefectures of the Tokai region after LaLaport NAGOYA minato AQULS.
Construction began in March 2019 and the site was inaugurated in September 2020. The mall features as many as 210 stores.
The shopping centre was developed as part of the Togo Central District Land Readjustment Project to stimulate commercial activities in the region and contribute to the development of the town.
Mitsui Shopping Park LaLaport location
The shopping centre is situated approximately 2.2km from Nisshin Station of the Meitetsu Toyota Line.
The mall site has good access in close proximity to public roads, including national route 153 and prefectural road 57. A bus terminal was developed next to the south side of the mall to further improve accessibility.
Mitsui Shopping Park LaLaport design and details
The Mitsui Shopping Park LaLaport AICHI TOGO shopping centre is a four-level facility spanning across a total floor area of more than 1.9 million square feet (185,500m²). The shopping centre includes multi-storey parking facilities covering a total floor area of 867,571ft² (80,599m²). The store floor area at the mall is nearly 687,813ft² (63,899m²), offering parking spaces for 3,900 vehicles.
The facility includes a green space occupying an area of 43,055ft² (3,999m²) and an outdoor event space to hold events for the local community.
The mall also includes a convenience store annex, an employee lounge and parking spaces for its employees. The employee lounge mall offers facilities such as free Wi-Fi, smoking area, power outlets for charging mobile phones, counter seats with divider screens, and a powder area.
Retail outlets at Mitsui Shopping Park LaLaport AICHI TOGO
The anchor tenants at the shopping centre include HEIWADO, a supermarket; VS PARK, an entertainment avenue; and Alpen Outdoors Flagship Store, an outdoor equipment store featuring famous brands such as Snow Peak, Coleman and The North Face.
The mall includes different stores for fresh products such as Makihara Fish Market, Sun Fresh, Be! Fruits Parlour and Meat Maruichi.
The fashion retailers at the mall include H&M, GLOBAL WORK and WEGO. Other retail outlets at the shopping centre include Sports Depo, Workman Plus, UNITED ARROWS, JOURNAL STANDARD relume, Freak’s Store, Lacoste and PLST.
The cosmetic shops at the mall include brands such as ALBION DRESSER, cosmeteria, and NARCIS.
Dining and entertainment avenues
The first floor of the shopping centre is similar to a food theme park and features the Marche & Restaurant City. The wide space in the south-west zone of the first floor includes 24 unique stores.
The dining options at the mall include Iyemon Cafe, FLO PRESTIGE PARIS, and Hotel Chocolat, The Monsoon Cafe, EX Blue THE BUFFET and Uchino Shokudo. The food stores at the take-out and eat-in area includes La Boheme Pasta Fresca, Tori Sanwa, Korimizen, Hamburg & Demiglace Sauce Demiya, Tonkatsu Satsuma and SAVOY, a famous pizzeria.
The second floor of the shopping centre housesthe Motenashi food court with 1,150 seats. The floor includes 16 stores with three different sections such as family zone, gourmet zone and café sweets zone.
The family zone of the mall includes ice cream and food stores such as Osaka Americamura Koga-Ryu Premium, Krispy Kreme Donut, Thirty One Ice Cream, Umagena and Moss Burger. The cafe zone includes Shiba Fuku, a sweets shop, and AWESOME SWEETS.
The mall further has a variety sports facility, which features entertaining elements such as participation of visitors in a TV variety show. It also features the Lala Studio, a community space for events and parties.
LaLaport AICHI TOGO also features a large, roofed event plaza named Leaf Roof, to conduct outdoor events, along with a playground area and a certified day care centre for children.
Contractors involved
Takenaka Corporation was responsible for the design and construction of the building roof and outer structure of the mall. The multi-storey parking structure was built by Watahan Solutions.
STUDIO TAKU SHIMIZU provided the environmental design while basic building design was developed by Ishimoto Architectural & Engineering Firm.

