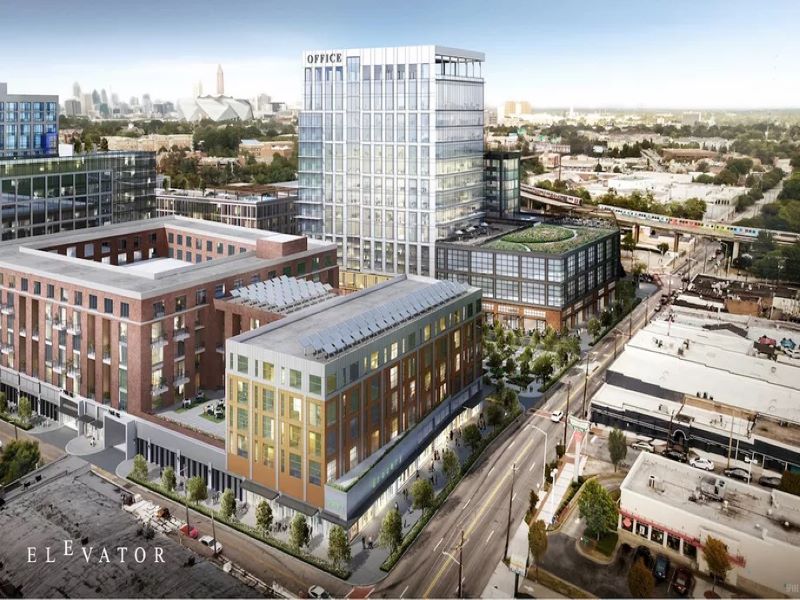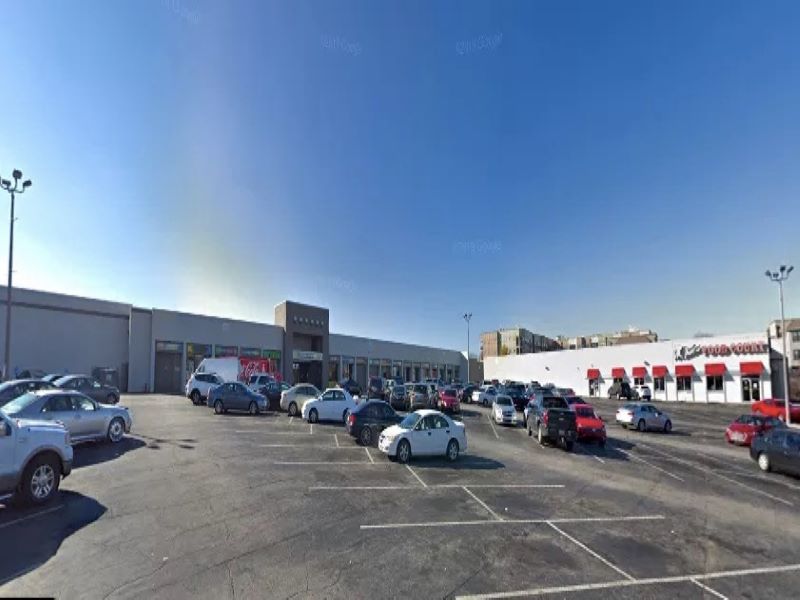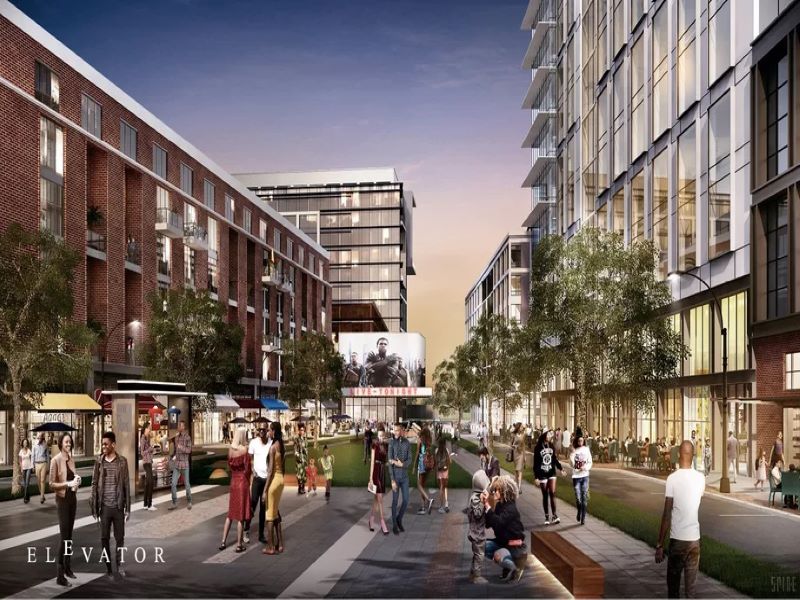Elevator City Partners (ECP) is planning to undertake the redevelopment of the West End Mall in Atlanta, Georgia, US.
The investment in the initial phase of the $400m multi-year redevelopment project is expected to be approximately $110m to $150m, while the second phase will involve an investment in the range of $175m to $250m.
The project will create new business opportunities for the nearby community. The renderings for the redevelopment were unveiled in January 2020 and ECP is in talks with investors for the project.
The mall will be redeveloped as a mixed-use development with construction expected to begin in the second quarter of 2020. The first buildings of the project are expected to open by the end of 2021. The West End Mall project will create affordable housing and jobs.
West End Mall location and details
The mall site covers an area of 12.5 acres on the south part of I-20 highway at the Joseph E Lowery Boulevard exit in Atlanta, US. It is located between an existing Metropolitan Atlanta Rapid Transit Authority (MARTA) transit station and four educational institutions. The 151,000ft² mall is 1.6km and five minutes away from Downtown Atlanta.
The mall redevelopment aims to create a mixed-use, transit-oriented space with an improved walking area. The site will house retail, cultural, residential, office and public green spaces, once the project is completed. It will also serve as a new base for technology and media companies.
West End Mall redevelopment design and features
The design scheme includes the development of cultural and civic areas, street-level retail, spaces for co-working and lifestyle office, wellness facilities, residential units and hotels.
A portion of the retail space will be reserved for the existing occupants of the West End Mall and other retailers in the surrounding area. The project will involve the development of multi-tenant areas such as a food market for start-up restaurants and kiosks for small retailers.
The current tenants and the original structure are not expected to be removed during the first phase of redevelopment. The businesses will be able to continue operations during the construction. The project will include both permanent and temporary relocation of businesses.
The community will benefit from additional shopping and restaurant options, as well as new cultural spaces and events. The project will develop retail and multi-family housing during phase one, while the second phase will create additional office space and housing.
Retail outlets and amenities at the mall
The mall already includes retail stores such as Payless Shoe Source, Foot Locker, Rainbow Apparel, Radio Shock, MaxWay, Save-a-Lot, Jimmy Jazz, as well as other outlets such as A&O Printing and West End Shipping Company. The eatery options available at the mall include Abdullah the Butcher and American Deli.
The mall also includes meeting rooms, conference rooms and space for special events.
Construction
The first phase will include construction at the east and northeast end of the shopping centre site. The portion includes facilities such as a restaurant, a gas station and parking space.
The project will move to the demolition of the food court during the second phase, while phase three will involve complete demolition and redevelopment.
The accessibility of the mall during the construction phase will depend on factors such as lease terms for existing tenants, relocation plans and construction schedule.
Financing
Through Invest Atlanta, the city of Atlanta provided a pre-development loan worth $2m to support initial project work, including due diligence, securing the site, feasibility studies and preliminary designs. Elevator will work with Access to Capital for Entrepreneurs, Invest Atlanta and micro-lenders to secure loans for tenant improvements and relocation.
ECP pledged a more than $15m economic development fund to support businesses owned by the local community.
The project is supported by the federal Opportunity Zone programme, which offers tax benefits for investment in economically distressed communities.
Contractors involved
ECP is the mall redevelopment project developer. The company worked with various stakeholders for the development of a preliminary master plan and design. Architecture company Gensler was involved in preparing designs and master plan for the redevelopment project.
The project team also includes Noell Consulting Group, which assisted ECP in performing merchandising supply and demand study, while analytics and insights company Alexander Babbage conducted feasibility studies for the project.





