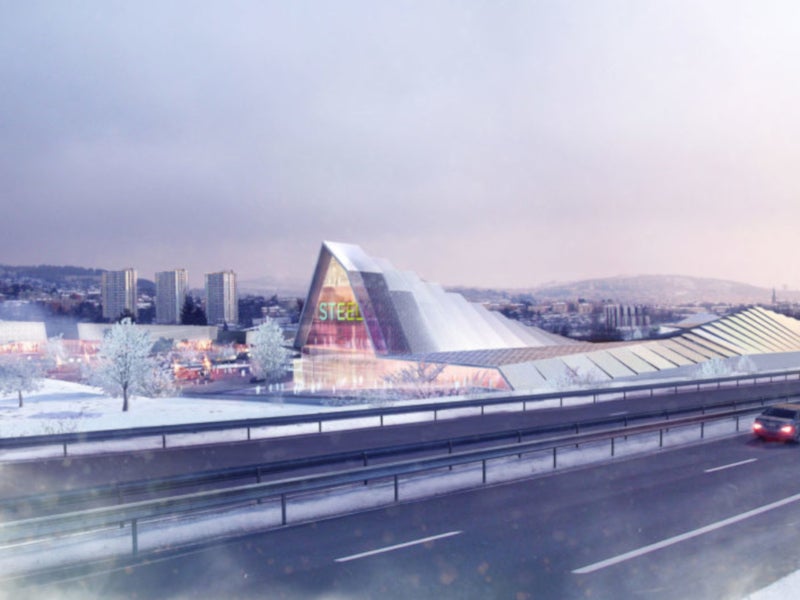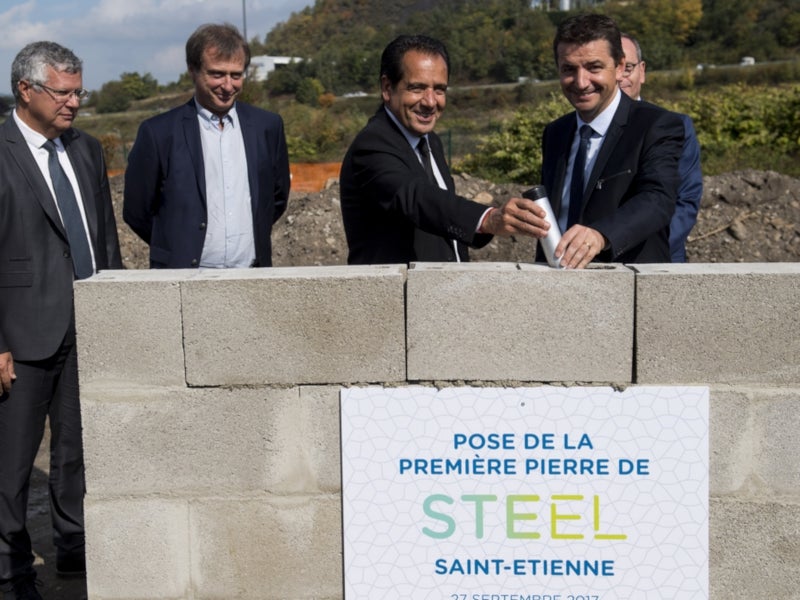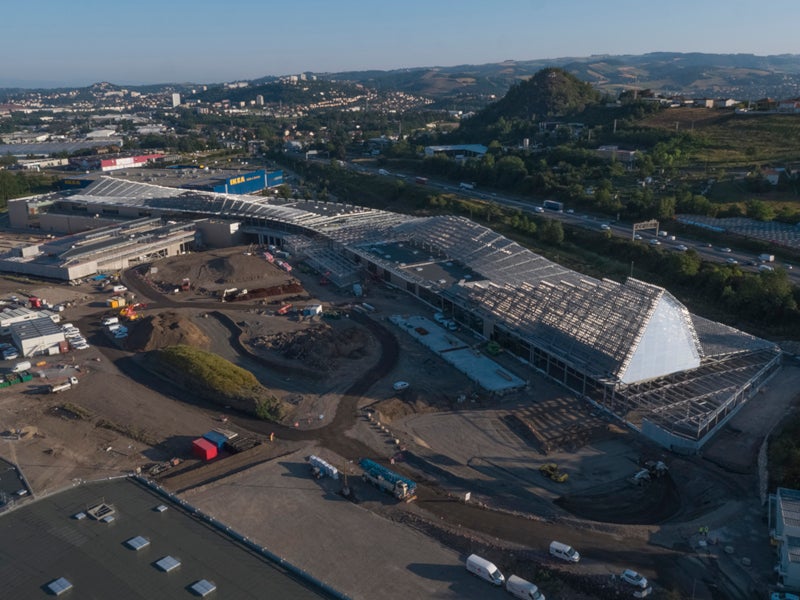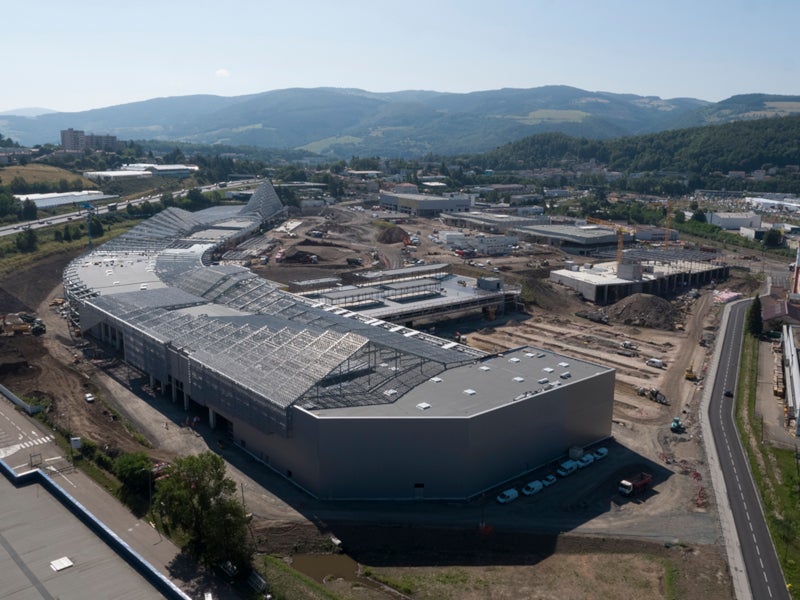The STEEL shopping and entertainment centre is a new open-air shopping and entertainment centre being built by Apsys Group in Saint-Étienne, France. The centre will feature shops, restaurants, a hotel, an urban sports area, and playgrounds.
The shopping mall is being developed as part of the Public Establishment of Saint-Etienne (EPASE) plans to transform the urban area of Saint-Étienne. Apsys won the competition organised by EPASE in July 2015 for development of the mall, which is designed to cater to the needs of 400,000 inhabitants.
Construction of the shopping and leisure facility began in September 2017 and is expected to be completed by 2020.
STEEL shopping and entertainment centre location
The STEEL shopping and entertainment centre will be located at the entrance of the Saint-Étienne city, at the junction of A72 and A47.
The mall is being built on a 15.8ha site located within the municipalities of Saint-Étienne and Saint-Jean Bonnefonds.
STEEL shopping and entertainment centre details
The new STEEL shopping and entertainment centre will be spread over a total floor area of 70,000m². It will include a sales area of 52,500m², an indoor leisure area of 5,000m² and an extensive area of 37,000m² for creative landscaping.
The complex will feature contemporary architecture inspired by the history and environment of the city. It will include 6m-high glass facades, supporting a steel mesh roof of 30,000m². The classic roof pattern proposed for the project is inspired by the city’s urban landscape and its seven hills. The exterior of the building will be covered by a fishnet, made with approximately 840t of recycled aluminium.
The landscaped gardens of the mall will include natural vegetation, a river and a biodiversity glade. The project aims to achieve BREEAM certification and the BiodiverCity label.
Retail and leisure outlets at STEEL
The STEEL shopping and entertainment centre will house 60 units of shops, restaurants and leisure elements. It will house brands such as Decathlon, H&M, Mango, Orchestra, Moa, Basic Fit, Jennyfer, DKDS, Maisons Du Monde, Flying Tiger, Boulanger, and Shoji La Rangitude.
The food and beverage units will occupy an area of 3,000m² at the complex and include outlets of Old Wild West, Woko, Steak n Shake, and McDonald’s. The leisure activities will be spread across a 5,000m² area while a new 2,300m² hotel is planned within the facility.
Facilities at STEEL shopping and entertainment centre
The STEEL shopping and entertainment centre will include an urban sports area segregated by age groups and activities. It will include a torttipark featuring dunes and obstacles for scooter enthusiasts, a sports ground and a ping-pong area. The mall will also feature a car park area, which can be converted into basketball court on Sundays.
The facility will comprise of a dedicated pavilion, Maison du Design, which will allow designers, artists and creators to conduct exhibitions, workshops, and sales. Parking space for approximately 1,800 vehicles will also be part of the mall.
Contractors involved
French firm SUD Architects is the architect for the project while Atelier Rivat is the associate architect and Joran Briand is the architectural designer.
BASE was contracted as the landscape architect and B-INGENIERIE was engaged for the construction of roads and for external works.
CM ECONOMISTES was engaged as the project economist while ELAN is responsible for the environmental works.
ESE and BERIM are respectively responsible for the furnishings and utilities.






