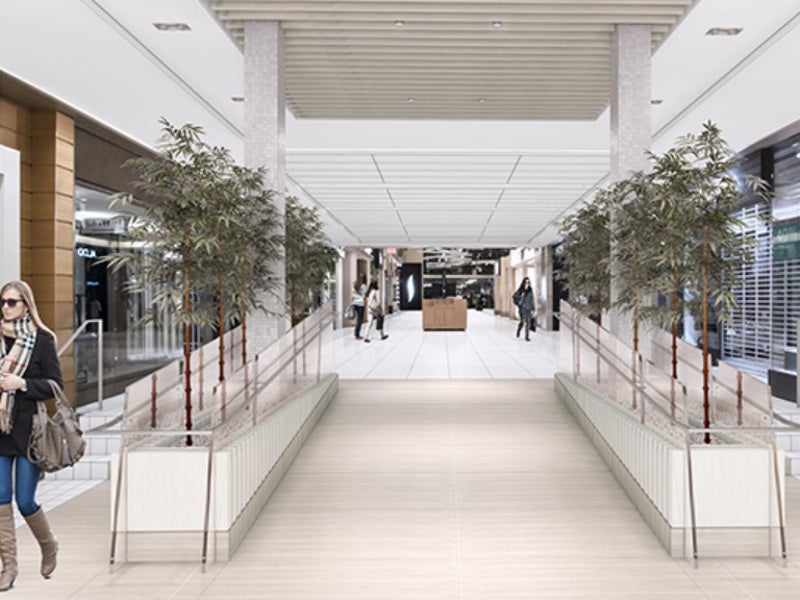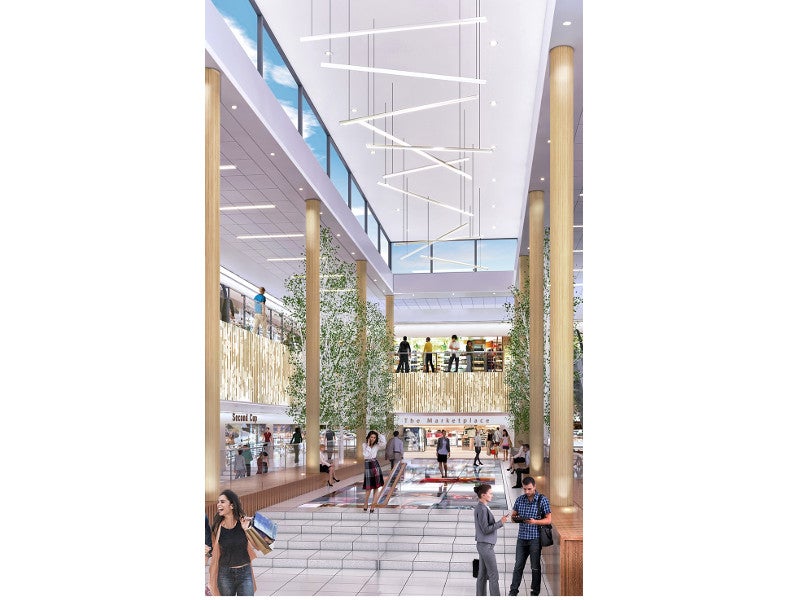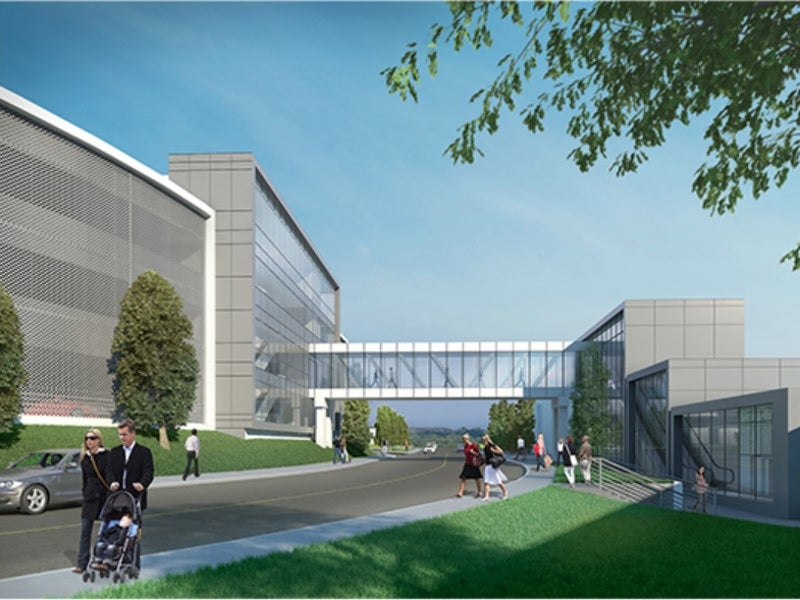Avalon Mall, a shopping centre located in St John’s, Newfoundland and Labrador, Canada, is undergoing a major redevelopment to enhance the shopping experience for customers.
Crombie Real Estate Investment Trust (REIT), the owner of the shopping mall, is undertaking the redevelopment.
The three-year redevelopment project announced in 2017 will improve tenant mix and boost sales. The total area of the shopping mall will increase to 592,280ft² upon completion of the project, which will require an estimated investment of $112.3m.
The project is being undertaken in three phases with the first phase scheduled for completion in 2019. The second phase is currently ongoing and is expected to be completed in April 2020, while the third phase is in the planning stage.
The company secured lease agreements for 90% of the mall’s expansion area by February 2020.
Avalon Mall location and background
Located on Kenmount Road in St John’s, the Avalon Mall was opened in April 1967. It is the biggest shopping mall in the province and has undergone three major extensions in 1977, 1987, and 1999.
The last renovation, completed in 2005, included upgrades to the washrooms, exteriors, food courts, and entrances of the mall.
Avalon Mall redevelopment project phase one details
Phase one of the redevelopment involved the expansion of the mall, an extension of parking areas, and upgrade of intersections for easy access to the mall. The $54.5m first phase of the project commenced in April 2017 with the construction of a four-level parking garage with 875 spaces. The parking structure was opened in 2018.
Phase one included the realignment of vehicular access from Kenmount Road and upgrades to the interiors of the common areas. The interiors have been installed with acoustic ceiling tiles and porcelain tiles while the lighting has been upgraded with LED linear and downlight fixtures.
Avalon Mall redevelopment project phase two details
The second phase of the project includes upgrades to the main level of the mall and the food court, which will be relocated. The current entrance area of the food court will be expanded and a new window facade will be added to allow natural lighting into the building.
Lighting, the ceiling and tiles in the centre court, halls, and corridors will also be upgraded. A new glass railing and structural steel roofing along with exterior finishing will be added.
Additional parking space will be created by removing an approximately 60,000ft² area behind the mall. The area in front of the mall’s CIBC banking centre will be extended to create 80,000ft² of space for big box, mid-size, and smaller retail units arranged in a race-track pattern.
The area that was previously occupied by Sears is planned to be redemised and two new pad sites will be developed. New storefront design will create a modern and simplified appearance to the mall.
Retail outlets and entertainment avenues at Avalon Mall
Furnishing store Winners and HomeSense and cosmetics brand Lush already opened their outlets at the expanded mall. Cineplex opened entertainment restaurant The Rec Room at the mall. It will provide dining, video gaming, live entertainment, and amusement activities.
Four major retail brands, Banana Republic, H&M, Old Navy, and Gap, will join the Avalon Mall after the completion of the redevelopment. The brands will occupy an area of 53,000ft² and add value to the current mix of services and stores at the mall.
Retail clothing chain Tip Top moved to a new location with an expanded footprint in February 2020. The project will also involve the relocation of Bentley, EB Games and Bath & Body Works from their existing locations.
The list of retailers expected to open their stores at the mall in 2020 includes Tommy Hifilger, Bikini Village, SportChek, Michael Hill and Skechers.
Canadian home furnishings retailer The Brick will open a new 46,000ft² location at the redeveloped shopping centre.
Phase three of Avalon Mall redevelopment details
The third phase is being planned to redevelop a previously purchased property, including two ageing buildings on Kenmount Road. The old buildings will be transformed to include new retail space and an additional parking area.
Pedestrian and vehicular access will be added between the existing mall and the new retail space.
Contractors involved
RCS Construction was contracted to undertake the design and construction of the two phases of the Avalon mall redevelopment.
Marcos Group built the four-storey garage of the mall, while Servant, Dunbrack, McKenzie & MacDonald (SDMM) provided building information modelling data for planning and designing the Avalon Mall redevelopment. SDMM is a land surveying and engineering company based in Canada.





