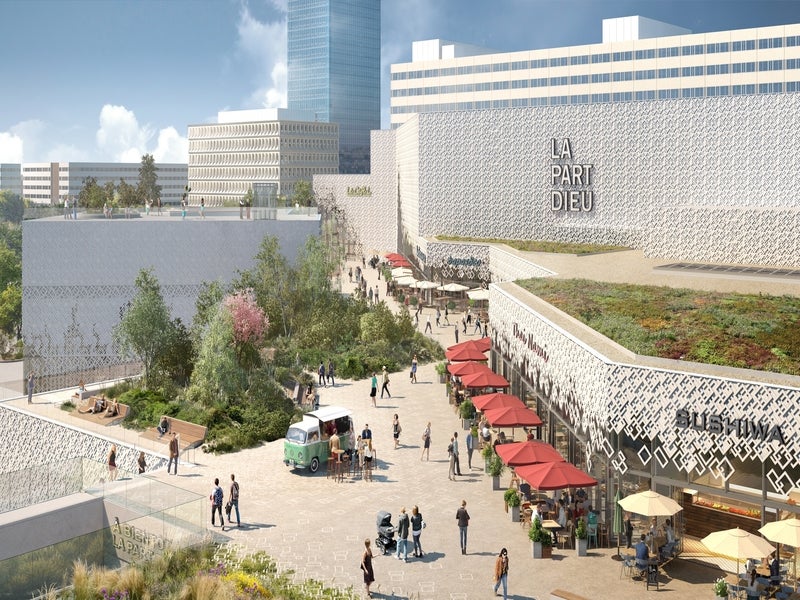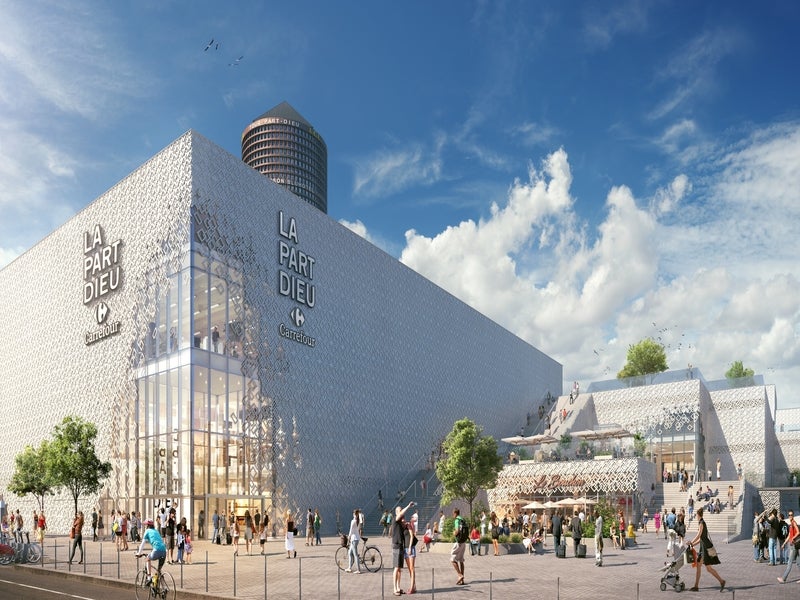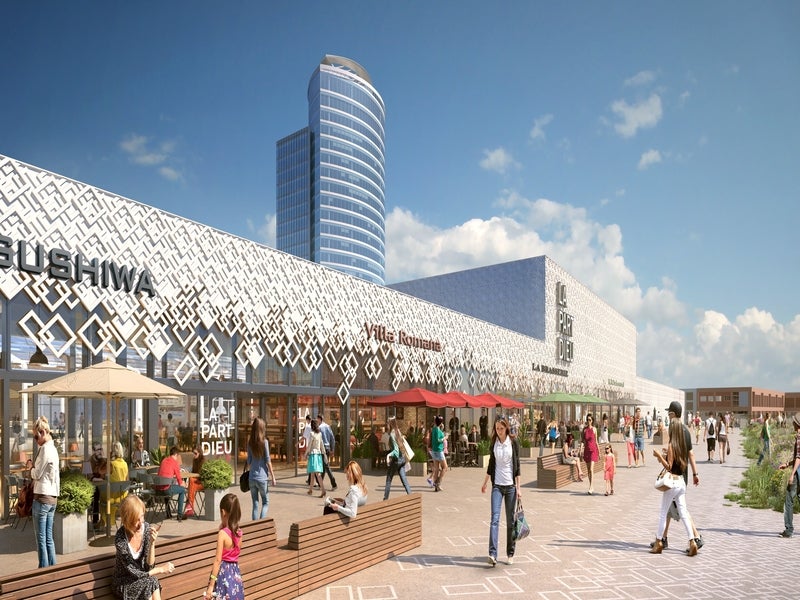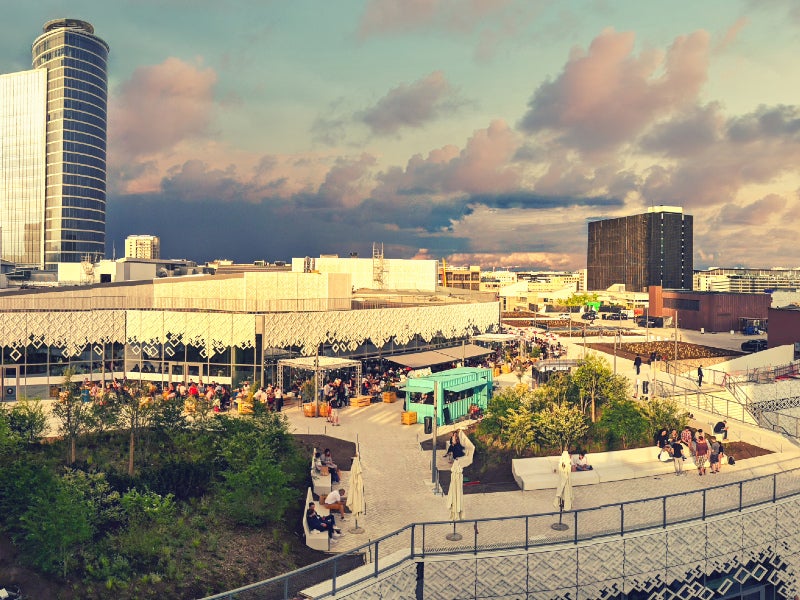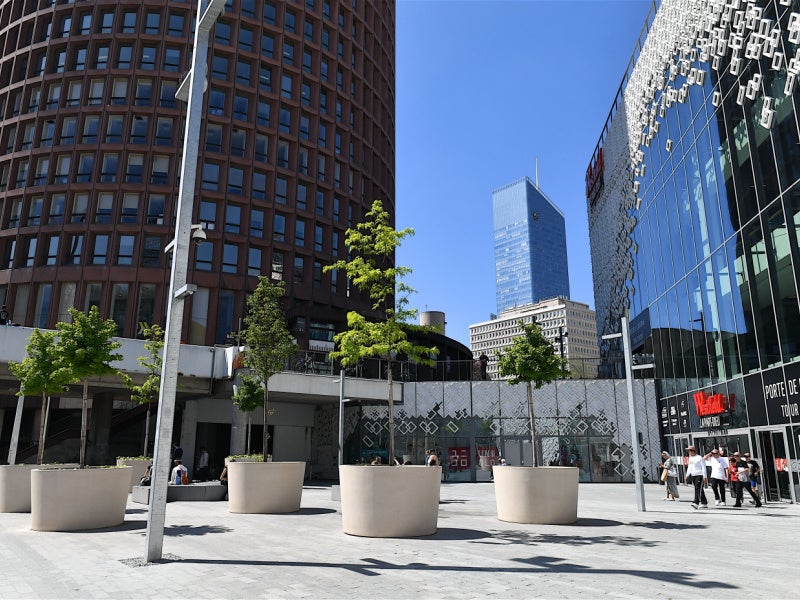La Part-Dieu, one of the biggest urban shopping centres in France and the biggest downtown shopping centre in Europe, was redeveloped to provide a new shopping experience for visitors.
La Part-Dieu owner Unibail Rodmaco Westfield executed the redevelopment project with an investment of €390m ($430m), which marked the mall’s biggest renovation since its opening in 1975.
The redevelopment was a key component of the project, including renovations of the Part-Dieu business district and train station. The district redevelopment includes new office buildings, housing and improved public spaces.
Construction of the shopping centre redevelopment began in March 2018 and was completed in June 2021. The external spaces and building facade were completed in October 2022.
La Part-Dieu shopping centre location
The La Part-Dieu shopping mall is located in the Part-Dieu district, Lyon, Auvergne-Rhône-Alpes, France.
It is situated in the country’s second largest business sector, home to the main La Part-Dieu train station. The location also offers a direct connection to the tramway.
La Part-Dieu shopping centre renovation details
The La Part-Dieu redevelopment project added 30,279² (325,920ft²) of gross leasable area and public space to the existing shopping centre.
The new developments comprised a 5,800m² (62,430ft²) cinema complex, a 7,000m² (75,347ft²) restaurant space and 19,200m² (206,667ft²) for 80 new shops.
The lower levels of the building continue to house retail stores following the renovation while certain half-levels are used for parking.
The main entrance in the east was renovated to allow visitors access from the Part-Dieu railway station.
New stairways, escalators and a new walkway across the east-west portion of the street offer improved access to the building.
La Part-Dieu shopping centre design details
The shopping centre’s design was based on the idea of integrating the building into the surrounding area of the district. The centre’s previous structure and building materials were sustainably assimilated into the modern building, thereby avoiding the significant amounts of carbon emissions that a complete rebuild would have generated.
The upgrade involved a new facade to allow natural light into the building. The concrete panels of the original facade were preserved and reused to retain the interlocking rectangles pattern, which is a characteristic feature of the building. The panels earlier were painted beige and were given a white coating following the renovation.
The terraces on the south facade were improved to directly connect with the Lyon public library.
The technical facilities and car park on the top floor of the shopping centre were also renovated to incorporate a rooftop terrace, with a garden and cinema. Visitors can reach the roof garden and the stairwells to enjoy sweeping views of Basilica Fourvière and the Metallic Tower.
A de-polluting coating was applied to the concrete panels to improve the air quality. The top level of the building was glazed with glass openings and stairwells to create the illusion of open space.
Retail, dining and entertainment at La Part-Dieu shopping centre
With more than 240 retail stores, La Part-Dieu shopping centre attracts 31.1 million visitors a year. The major retail brands housed in the mall include Primark, Superdry, Desigual, Pylones, The North Face, Make Up Forever and others.
It houses restaurants featuring different cuisines, with options ranging from fast food to gourmet, such as Haagen Dazs, Mama Istanbul, Neo Sushi, KFC, Goldsteins Bakery, Café Bella, Crema Espresso, Steak Kings, Bakers Delight and Starbucks.
Inaugurated in June 2021, the Rooftop features the ‘Les Tables’ dining centre with a 4,000m² (43,055.6ft²) glass roof. The Les Tables dining area is filled with natural light and offers 25 dining concepts such as Big Fernand (gourmet burgers), Cooper Branch (vegetarian canteen), L’Atelier Artisan Crêpier (Breton crepes and galettes) and Panasia (Asian bistronomy).
The Rooftop provides 7,000m² (75,347.3ft²) of hanging gardens where visitors can walk and enjoy views and fresh air. The park’s vegetation provides shaded areas for visitors to relax while also supporting biodiversity. The garden is also designed to help reduce rainwater run-off.
A 700m² (7,534ft²) Hapik indoor and outdoor climbing facility on the Rooftop includes 8m-high, self-bracing climbing walls, a giant outdoor tree climbing course and lower walls for first-time climbers. It is open to children aged four years and above.
Furthermore, the new rooftop houses an 18-screen UCG cinema complex that opened in September 2021.
Other amenities at La Part-Dieu shopping centre
Other amenities at the mall include Wi-Fi, resting areas, a children’s playing area, pushchairs and bottle warmers.
The redevelopment increased the number of parking spaces at the shopping centre to 3,150 vehicles.
Contractors involved
Netherlands-based architecture firm, MVRDV, was appointed as the architect for designing the new facilities while France-based architecture firm, SUD, was the co-architect.
Artelia, an engineering consultant, provided engineering and project management services. It was selected to provide design and construction supervision services for fluid networks for the expansion. It was responsible for coordinating studies, construction economics, design and supervision of utilities and building information management (BIM).
PCSI, a subsidiary of Artelia, acted as the fire safety consultant.
Structural, engineering and consulting firm, VRD, was contracted as the structural consultant for the redevelopment project. Engineering consultancy services were provided by engineering and consulting firms WSP and Y Ingénierie.
Cyprium acted as the economic adviser for the project while testing, inspection and certification firm, Socotec, served as the technical controller. Landscape Architecture, BASE, was contracted for landscaping services.
The consulting firm VP&Green Engineering was engaged as the facade consultant while Spain-based prefabricated architectural concrete supplier, Prehorquisa, was selected to supply and install panels for the facade of the shopping centre’s renovation.
Swiss building material supplier, Holcim, provided 2,000 Ductal ultra-high-performance concrete (UHPC) panels to redevelop the facade.
A consortium of construction companies Léon Grosse and GCC, was selected for the construction of the renovation project. It installed the ultra-high performance concrete (UHPC) facades, with UHPC parts glued to the glazing and elevated the mall’s roof.
The acoustic and vibration engineering firm, Lasa, was contracted to provide technical advice for 3D acoustic modelling and outdoor heating, ventilation and air conditioning (HVAC). It assisted in the development of sound and vibration quality monitoring systems at the site.
The lighting and design firm, TETRO, was responsible for the design of LED screens for the shopping centre.

