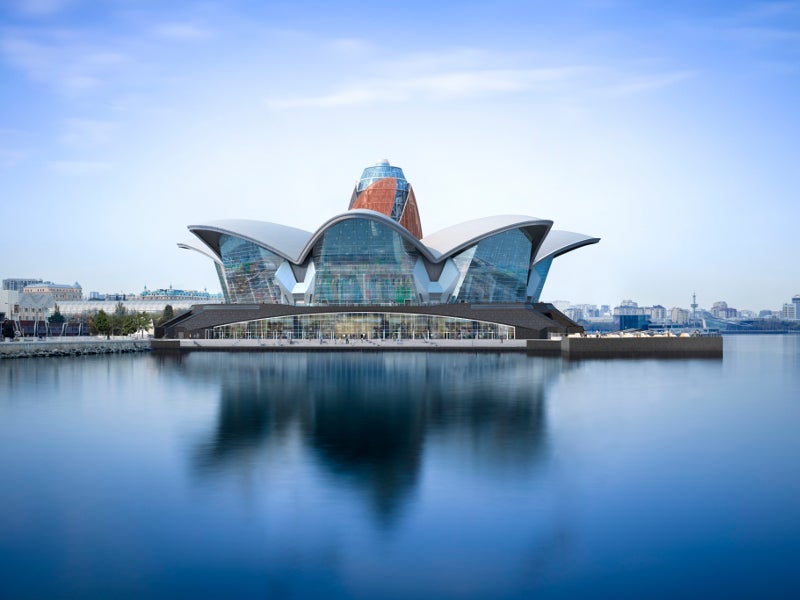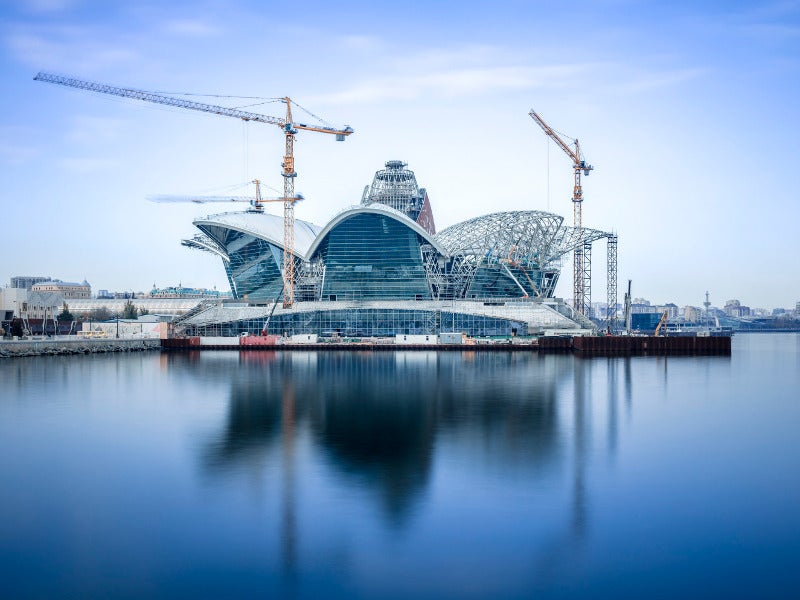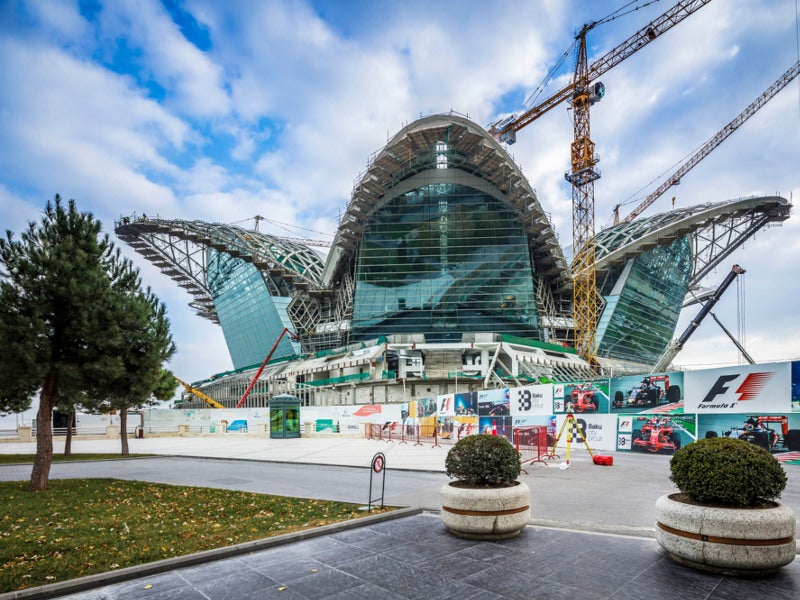Caspian Waterfront is a 120,000m² retail, entertainment, and leisure complex being developed in Baku, Azerbaijan.
The project is being implemented by Azerbaijani real estate developer Pasha Construction.
The original building was designed by Chapman Taylor as a government congress centre in 2007. It is being remodelled into a retail centre with a new layout plan while retaining the same structural design.
The construction of the project began in 2016 and is scheduled to be completed in the first half of 2019.
Caspian Waterfront project location
The retail complex occupies approximately 3.5 hectares of land on the shoreline of the Caspian Sea. It is situated in the popular seaside park region of Baku.
The new flagship building was built on the land that was reclaimed from the Caspian Sea. The structure has open waterfront on three sides.
Caspian Waterfront design and layout
The building incorporates geometric shapes similar to those of the Sydney Opera House in Australia. It has a sculptural structure with a series of shell roofs reflecting in the water. The shell roofs are illuminated during the night to give the structure a grand appearance.
The building has a central ‘flame’ tower surrounded by eight angled glass façades, which were inspired from the eight-pointed star on the country’s national emblem.
The structure includes central bulb petals and Brescia 200 aluminium metal mesh of 5mm thickness. The iconic structure is designed to be the national symbol of the country.
The building will feature seven primary levels, of which two will be basement levels with parking slots. The remaining five floors of the building will house retail outlets. Its central tower will be approximately 70m-high.
The tower is supported by a concrete reinforced structure, along with a 50m high-span roof structure in the form of a cantilever. Chapman Taylor’s building information modelling (BIM) software was used for modelling the complex geometry of the structure.
Construction
A Pilosio MP multidirectional scaffolding system is being utilised for supporting the construction of the building. The system is easy to assemble with just a hammer and level. It provides an enlarged working area width, along with a range of accessories, to meet the construction requirements.
The scaffolding comes with an adaptable and robust design. It also offers flexible angles for small and large connecting openings. The scaffoldings feature up to eight diagonals per level, height intervals at 50cm, and a hot-dip galvanised steel finish.
Facilities available at the new retail centre
The Caspian Waterfront centre will be home to a trail of leisure, entertainment, food and beverage, clothing, apparel and other outlets. It will be a venue for family-oriented experiences and fun activities.
The leisure facilities will include a multi-screen cinema, an international standard ice hockey rink, and play zones. Customers can relax and view the waterfront at a sky bar, terrace restaurants, and outdoor areas.
Contractors involved in the Caspian Waterfront project
In 2016, Chapman Taylor was selected as the main architect for the project. The scope of the contract covers the interior and exterior design, as well as BIM software.
Black and White Engineering was contracted to deliver mechanical, electrical, and public health design and consultancy services for the project.
Colliers International was contracted to prepare a market-led strategy, advice and product mix for the entertainment elements of the Caspian Waterfront.
North West Construction was awarded the contract for the back-of-house (BOH) fit-out works and car park area construction.
Pilosio was contracted to provide the MP multidimensional scaffolding system for the construction of the building. Azeri Steel was preferred for supplying approximately 5,000t of steel for the scaffolding to be used for construction.
ItalMesh was contracted for the realisation of the central bulb petal by providing the expanded metal mesh.
Ural Engineering is responsible to offer engineering support for the project, while Benoy is providing architecture services under a subcontract awarded by Ural Engineering.
Baytec was also subcontracted by Ural Engineering for the supply of high-span steel roofs, according to the American Institute of Steel Construction (AISC)/ Load and Resistance Factor Design (LRFD) specifications.





