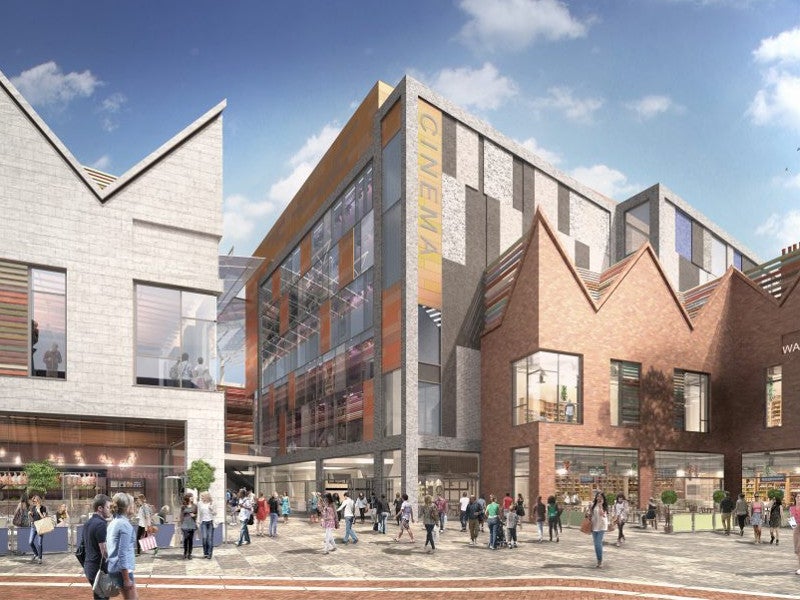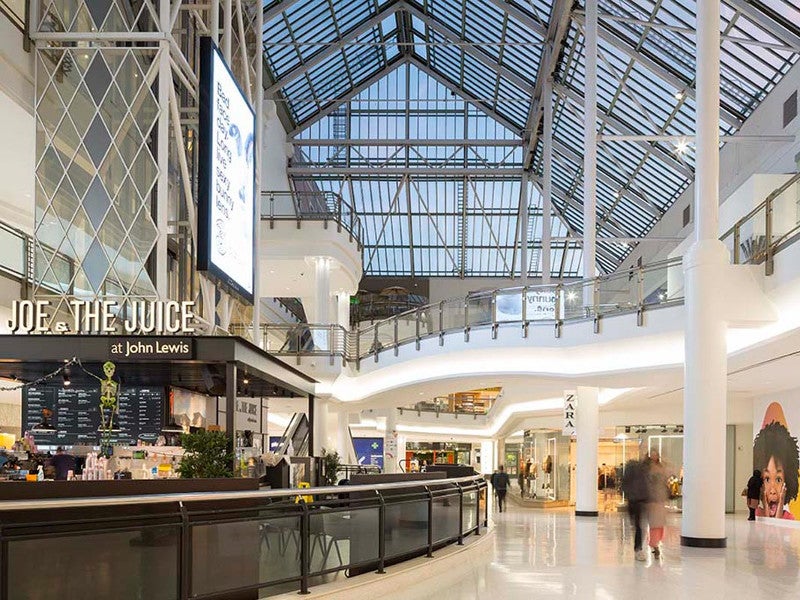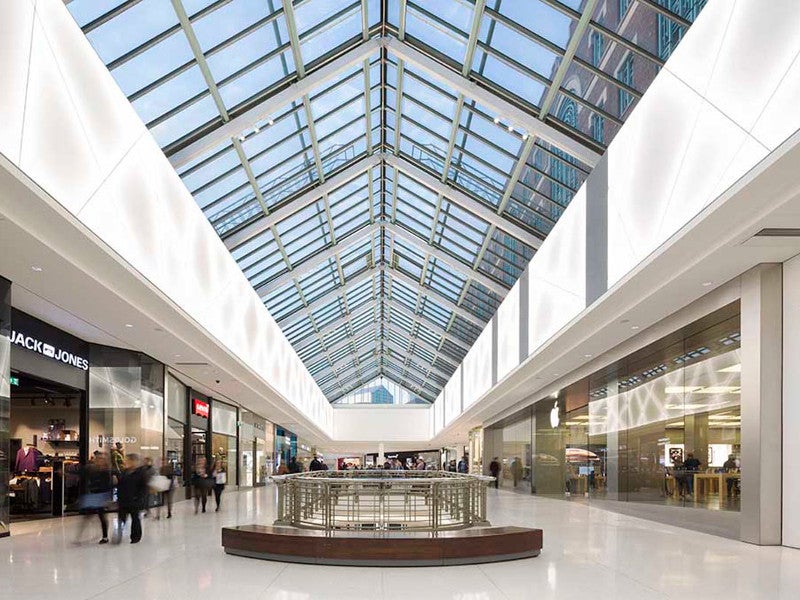The Intu Watford centre located in Watford, UK, was extended in September 2018 with an estimated investment of £180m ($232m).
Intu Properties (formerly Capital Shopping Centres Group) is the owner of the shopping centre. The 400,000ft² expansion project started in March 2016 to establish the shopping centre among the top 20 retail and leisure destinations in the UK by adding more retail spaces and facilities.
The project created 500 jobs during construction and 1,125 new jobs in leisure, retail, and catering.
Intu Watford centre extension plan details
Opened in 1990, the Intu Watford shopping centre is home to high-quality retail brands. The extension project included integration of the Charter Place with the existing Intu Watford centre to create an enhanced shopping centre with 1.4 million square feet of retail and leisure space. A major portion of the Charter Place was demolished for the project.
The newly expanded centre includes three main blocks – the cinema, leisure, and existing areas, which are linked by a new roof. It features a composite steel frame with a gable-inspired facade and glazing covering the central area.
The project was aimed at establishing the shopping centre as a day and night leisure destination. It promotes a free flow of customers, which is expected to improve dwell time and increase footfall to the new food and retail outlets.
The extension aims to increase Intu Watford’s potential catchment population from 1.6 million to approximately 2.8 million. Further, retailers are expected to benefit from the extension through a 73% increase in comparison goods expenditure and a 47% increase in market potential.
New attractions and amenities at Intu Watford Centre
The extension project includes a 113,000ft² Debenhams retail store and a 22,000ft² H&M, Superdry, and New Look store. It also includes 13 new retail units and a 40,000ft², nine-screen Cineworld cinema complex, which features nine halls, including a high-end IMAX and approximately 1,500 seats.
The project also added new restaurant formats such as The Florist, which occupies 9,030ft² of space. It serves deli and rotisserie style food in addition to gluten-free and vegan dishes and floral-themed cocktails.
A total of ten new restaurants, including Byron, Cabana, DF Mexico, Las Iguanas, Cote Brasserie, TGI Friday’s, Thaikun, and YO! Sushi, was also added to the shopping centre. Leisure attractions opened at the new complex include the Hollywood Bowl, a ten-pin bowling alley, and Rock Up, an indoor adventure climbing attraction.
Since the official inauguration of the extended shopping centre, Intu announced its plans to offer grab-and-go food services for customers. Five grab-and-go caterers are expected to be added to the casual dining offerings of the centre.
Contractors involved
Laing O’Rourke was the principal contractor of the extension project and was responsible for the overall construction and refurbishment activities.
Leslie Jones Architecture and David Miller Architects were appointed as the architects for the project.
Astins supplied lining, partitions, and ceilings for the project, while Keltbray Group carried out the demolition of the Charter Place.
Waterman Group was contracted to provide consultancy services, as well as flood risk, drainage design, archaeology, and geo-environmental services.
Lucking and Clarke served as the structural engineer, while Gardiner & Theobald acted as the project manager and quantity surveyor.
Long and Partners was responsible for the mechanical and electrical (M&E) systems of the new extension, while Hoare Lea provided engineering services.
Knight Harwood was subcontracted to upgrade the M&E systems as well as refurbish the existing centre, while PEL Services installed sound, security, and fire systems.





